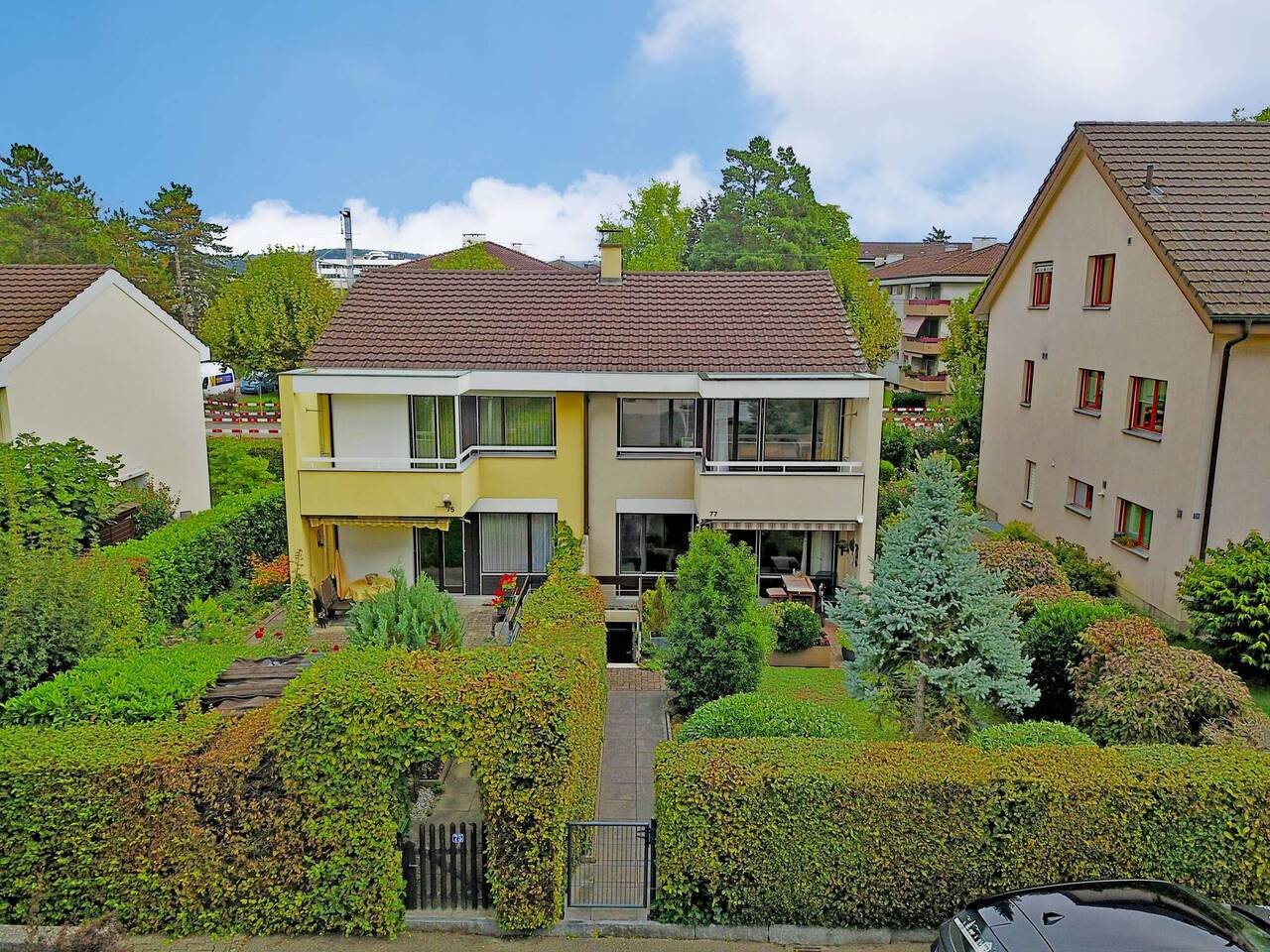You can access the property either via the charming entrance through the garden or conveniently via the main entrance from the north. The inviting entrance area creates space for a practical checkroom, while large windows bathe the living and dining area with fireplace in a bright, friendly light. The kitchen is spacious and there is a guest WC right next door.
The upper floor offers three versatile bedrooms, complemented by a well-kept family bathroom that is in need of modernization. From the master bedroom, you can access the covered south-facing balcony, which offers a wonderful view of the green garden.
A special highlight is the large, heated hobby room with natural light - ideal as a teen or TV room. Additional side rooms offer space for supplies, garden utensils or anything else you like to have handy but not visible in everyday life. A pull-out ladder leads from the hallway on the upper floor to the attic, which opens up further storage space.
The neighborhood welcomes you warmly, and the parking garage, which is used exclusively by the residents of the development, contributes to the practical side of everyday life. There is also a visitor parking space directly in front of the garden entrance.
The quiet and sunny location makes this property a particularly attractive opportunity for young families.
Facts:
- Property type: 5½ room detached house
- Year of construction: 1974
- Living space: approx. 105 m²
- Plot: 308 m²
- Parking: indoor parking space
- Miscellaneous:
- Balcony, garden and covered seating area (south-facing)
- Fireplace
- Visitor parking spaces
Hello, my name is Chiara Salathé
I would be happy to send you the detailed documentation of this property and then give you a tour of the house.








