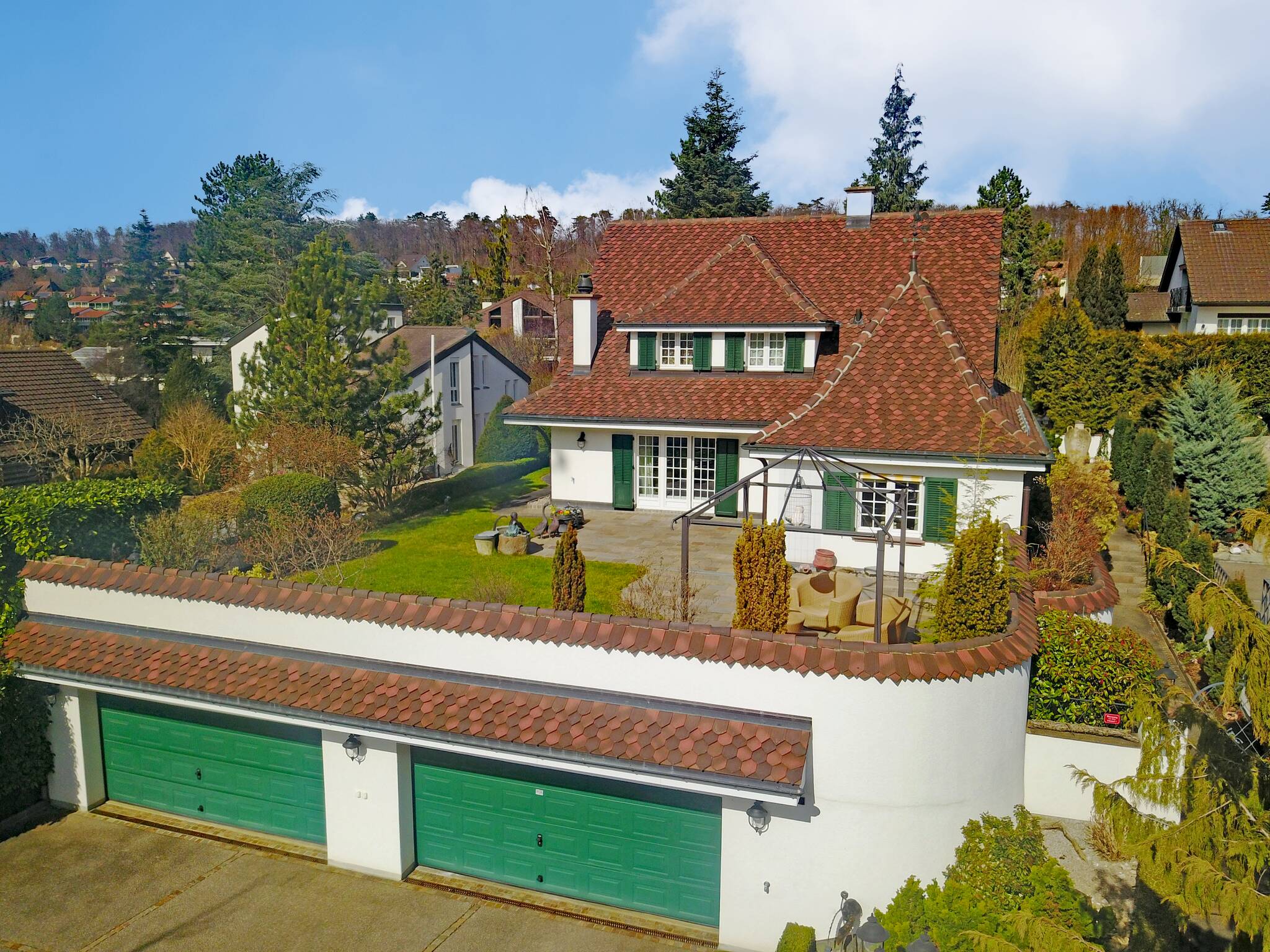It is with great pleasure that we present to you an exclusive country villa built by none other than the renowned architect Wilhelm.
The impressive property is surrounded by immaculately manicured gardens and offers its residents a truly sublime home.
As soon as you enter the property, you are surrounded by a feeling of peace and serenity, which is enhanced by the sight of the idyllic garden hall and garden seating area. From here, you can enjoy the majestic view of the evening sun and Mariastein to the west.
The villa itself impresses with its spacious and light-flooded living atmosphere. The heart of the property is the spacious living room, which is extended by an adjoining, heated garden hall. The high-quality kitchen with ample worktop space invites you to create delicious dishes and is a place where amateur chefs can unleash their creativity.
The top floor has two bedrooms, while there is a large bedroom in the basement. This room can be used in a variety of ways, as a home office or guest room.
In addition to the aesthetic design of the villa, technical refinements have also been considered. The property has a state-of-the-art security system, audio networking in the house, a Küng sauna, a water softening system, a central vacuum cleaner and automatic garden irrigation.
The villa has been continuously maintained and cared for and is in immaculate condition. Its condition has been continuously optimized through careful maintenance and major renovations were carried out in 2012, 2016 and 2018.
In summary, this villa is a diamond in Hofstetten that meets the highest standards of living comfort, aesthetics and luxury.
Facts:
Land 714 m2
Cubature of the property 1380 m3
Living area approx. 205 m2
Bedrooms: upper floor 2, lower floor 1
Year of construction 1999, continuously maintained and cared for
Heating oil, underfloor heating
Hello, my name is Emil Salathé
Hello, my name is Chiara Salathé
ID
8879
4114
Hofstetten-Flüh
Features
-
714 m² plot
-
205 m² living area
-
2 floors
-
3 bedrooms
-
2 bathrooms
-
1999 year of construction
In the neighbourhood
Object Description
It is with great pleasure that we present to you an exclusive country villa built by none other than the renowned architect Wilhelm.
The impressive property is surrounded by immaculately manicured gardens and offers its residents a truly sublime home.
As soon as you enter the property, you are surrounded by a feeling of peace and serenity, which is enhanced by the sight of the idyllic garden hall and garden seating area. From here, you can enjoy the majestic view of the evening sun and Mariastein to the west.
The villa itself impresses with its spacious and light-flooded living atmosphere. The heart of the property is the spacious living room, which is extended by an adjoining, heated garden hall. The high-quality kitchen with ample worktop space invites you to create delicious dishes and is a place where amateur chefs can unleash their creativity.
The top floor has two bedrooms, while there is a large bedroom in the basement. This room can be used in a variety of ways, as a home office or guest room.
In addition to the aesthetic design of the villa, technical refinements have also been considered. The property has a state-of-the-art security system, audio networking in the house, a Küng sauna, a water softening system, a central vacuum cleaner and automatic garden irrigation.
The villa has been continuously maintained and cared for and is in immaculate condition. Its condition has been continuously optimized through careful maintenance and major renovations were carried out in 2012, 2016 and 2018.
In summary, this villa is a diamond in Hofstetten that meets the highest standards of living comfort, aesthetics and luxury.
Facts:
Land 714 m2
Cubature of the property 1380 m3
Living area approx. 205 m2
Bedrooms: upper floor 2, lower floor 1
Year of construction 1999, continuously maintained and cared for
Heating oil, underfloor heating
Hello, my name is Emil Salathé
Hello, my name is Chiara Salathé
The impressive property is surrounded by immaculately manicured gardens and offers its residents a truly sublime home.
As soon as you enter the property, you are surrounded by a feeling of peace and serenity, which is enhanced by the sight of the idyllic garden hall and garden seating area. From here, you can enjoy the majestic view of the evening sun and Mariastein to the west.
The villa itself impresses with its spacious and light-flooded living atmosphere. The heart of the property is the spacious living room, which is extended by an adjoining, heated garden hall. The high-quality kitchen with ample worktop space invites you to create delicious dishes and is a place where amateur chefs can unleash their creativity.
The top floor has two bedrooms, while there is a large bedroom in the basement. This room can be used in a variety of ways, as a home office or guest room.
In addition to the aesthetic design of the villa, technical refinements have also been considered. The property has a state-of-the-art security system, audio networking in the house, a Küng sauna, a water softening system, a central vacuum cleaner and automatic garden irrigation.
The villa has been continuously maintained and cared for and is in immaculate condition. Its condition has been continuously optimized through careful maintenance and major renovations were carried out in 2012, 2016 and 2018.
In summary, this villa is a diamond in Hofstetten that meets the highest standards of living comfort, aesthetics and luxury.
Facts:
Land 714 m2
Cubature of the property 1380 m3
Living area approx. 205 m2
Bedrooms: upper floor 2, lower floor 1
Year of construction 1999, continuously maintained and cared for
Heating oil, underfloor heating
Hello, my name is Emil Salathé
Hello, my name is Chiara Salathé







