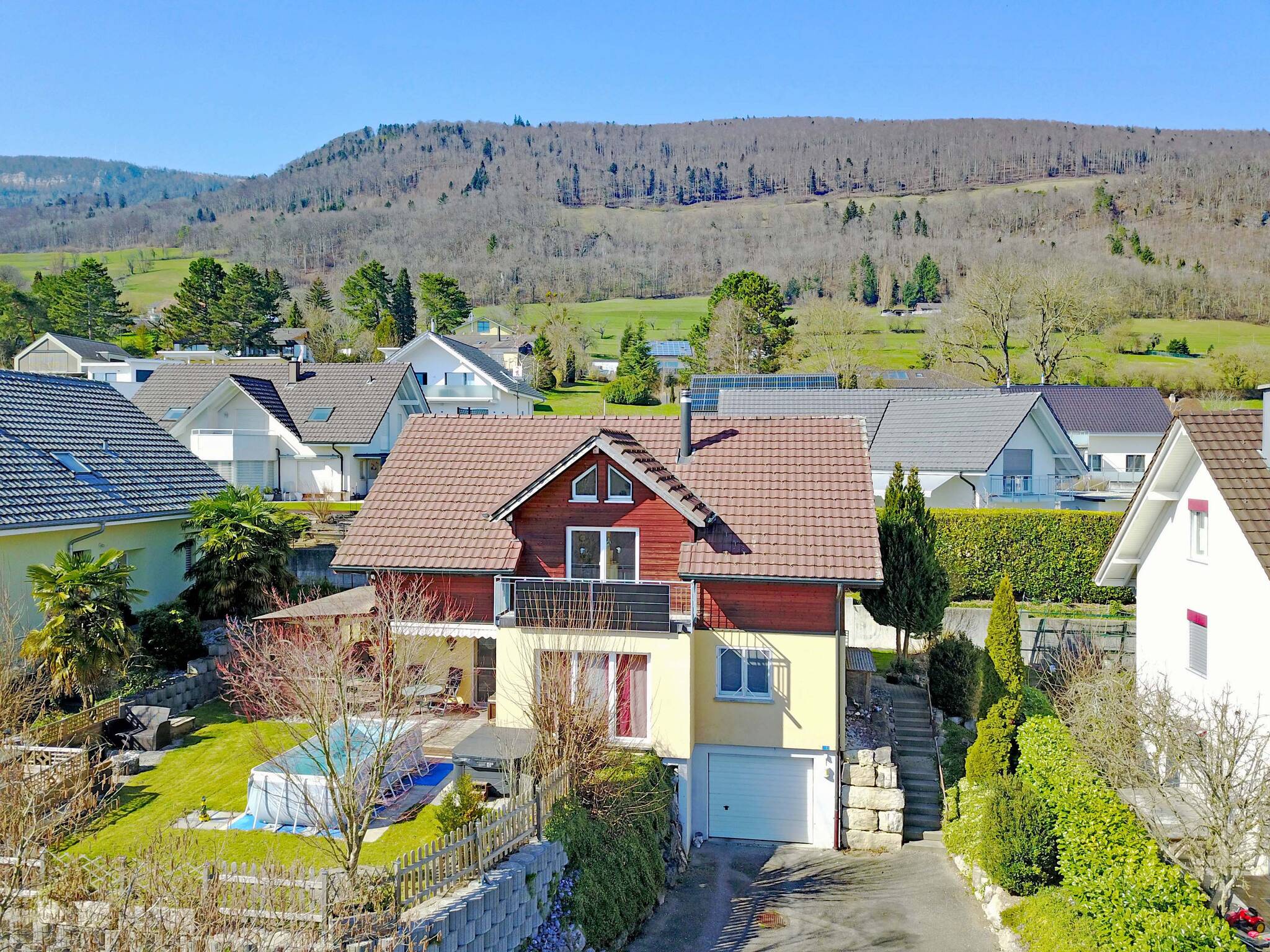Your detached house in a sunny and quiet location
This charming 5.5 room detached house, planned and built by Scanwood, combines the highest quality construction with a living concept designed for comfort and coziness. The quiet, sunny location makes it the perfect home for the whole family.
With its floor-to-ceiling window fronts, the spacious living area enjoys plenty of natural light and creates a bright, inviting atmosphere. The Swedish stove provides cozy warmth and comfort. From here, you have direct access to the lovingly landscaped garden, the covered seating area or the pergola, which makes for a cozy get-together even on rainy days.
The upper floor has three spacious bedrooms and a family bathroom with bathtub. An additional forecourt offers versatile design options - whether as a reading corner, lounge or creative retreat. The balcony offers a wonderful view into the distance, even as far as the Alps on clear days.
The garden opens up many possibilities. An idyllic pond with small fish invites you to linger, the barbecue area provides the perfect setting for sociable evenings, and the well-tended lawn leaves room for individual use. In the garden you can enjoy your privacy and plenty of sun thanks to the ideal orientation.
The large garage not only offers space for a vehicle, but also for bicycles, a motorcycle or additional storage space. In the basement there is a large cellar and a practical workshop.
The house is located in a quiet, family-friendly residential area, just a stone's throw from the local recreation area. The perfect blend of nature, privacy and proximity to the center makes this property a very special home.
Hello, my name is Chiara Salathé
Let yourself be inspired by this unique living experience.
I would be happy to send you the detailed documentation of this property and then show you around the house.

Your detached house in a sunny and quiet location
Show all photos
ID
8894
Neumattweg 10
Niederbipp
Features
-
Detached house
-
500 m² plot
-
165 m² living area
-
2 floors
-
5.5 rooms
-
4 bedrooms
-
2 bathrooms
-
2005 year of construction
In the neighbourhood
Object Description
Your detached house in a sunny and quiet location
This charming 5.5 room detached house, planned and built by Scanwood, combines the highest quality construction with a living concept designed for comfort and coziness. The quiet, sunny location makes it the perfect home for the whole family.
With its floor-to-ceiling window fronts, the spacious living area enjoys plenty of natural light and creates a bright, inviting atmosphere. The Swedish stove provides cozy warmth and comfort. From here, you have direct access to the lovingly landscaped garden, the covered seating area or the pergola, which makes for a cozy get-together even on rainy days.
The upper floor has three spacious bedrooms and a family bathroom with bathtub. An additional forecourt offers versatile design options - whether as a reading corner, lounge or creative retreat. The balcony offers a wonderful view into the distance, even as far as the Alps on clear days.
The garden opens up many possibilities. An idyllic pond with small fish invites you to linger, the barbecue area provides the perfect setting for sociable evenings, and the well-tended lawn leaves room for individual use. In the garden you can enjoy your privacy and plenty of sun thanks to the ideal orientation.
The large garage not only offers space for a vehicle, but also for bicycles, a motorcycle or additional storage space. In the basement there is a large cellar and a practical workshop.
The house is located in a quiet, family-friendly residential area, just a stone's throw from the local recreation area. The perfect blend of nature, privacy and proximity to the center makes this property a very special home.
Hello, my name is Chiara Salathé
Let yourself be inspired by this unique living experience.
I would be happy to send you the detailed documentation of this property and then show you around the house.
This charming 5.5 room detached house, planned and built by Scanwood, combines the highest quality construction with a living concept designed for comfort and coziness. The quiet, sunny location makes it the perfect home for the whole family.
With its floor-to-ceiling window fronts, the spacious living area enjoys plenty of natural light and creates a bright, inviting atmosphere. The Swedish stove provides cozy warmth and comfort. From here, you have direct access to the lovingly landscaped garden, the covered seating area or the pergola, which makes for a cozy get-together even on rainy days.
The upper floor has three spacious bedrooms and a family bathroom with bathtub. An additional forecourt offers versatile design options - whether as a reading corner, lounge or creative retreat. The balcony offers a wonderful view into the distance, even as far as the Alps on clear days.
The garden opens up many possibilities. An idyllic pond with small fish invites you to linger, the barbecue area provides the perfect setting for sociable evenings, and the well-tended lawn leaves room for individual use. In the garden you can enjoy your privacy and plenty of sun thanks to the ideal orientation.
The large garage not only offers space for a vehicle, but also for bicycles, a motorcycle or additional storage space. In the basement there is a large cellar and a practical workshop.
The house is located in a quiet, family-friendly residential area, just a stone's throw from the local recreation area. The perfect blend of nature, privacy and proximity to the center makes this property a very special home.
Hello, my name is Chiara Salathé
Let yourself be inspired by this unique living experience.
I would be happy to send you the detailed documentation of this property and then show you around the house.







