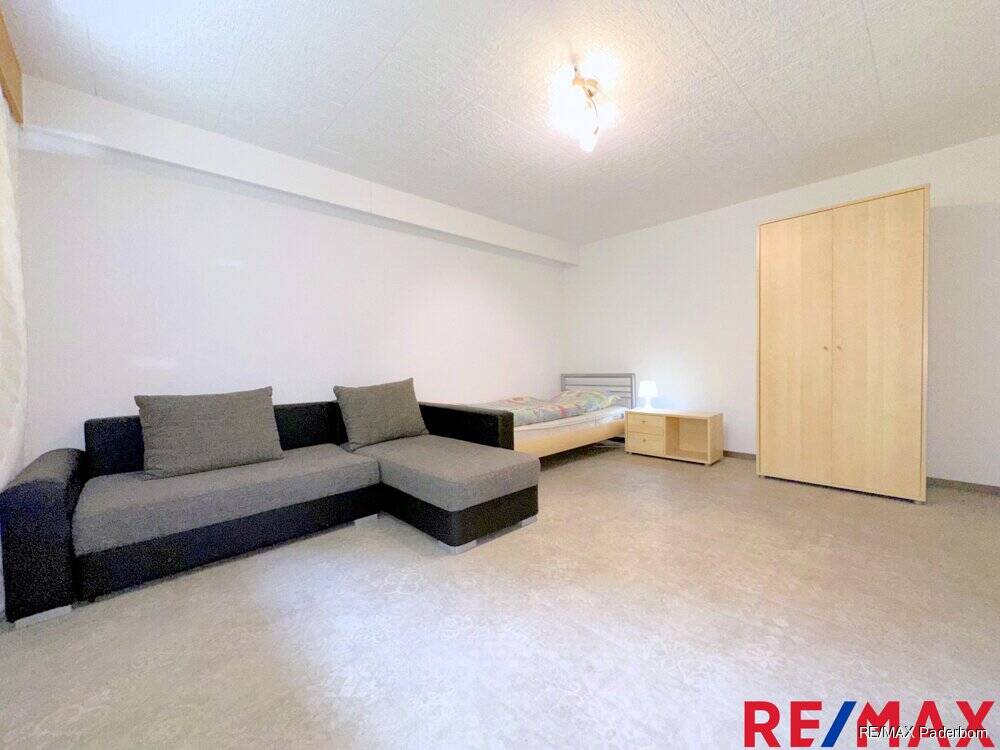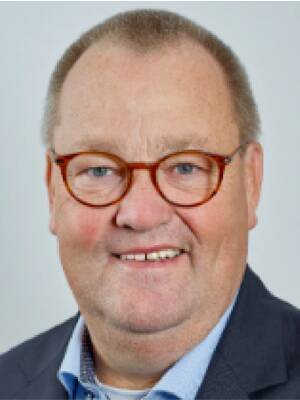The property offers an inviting entrance area that leads visitors directly into the heart of the house. From here, you enter the spacious living room, which is flooded with natural light through large windows and creates a pleasant living atmosphere. The open transition to the adjoining kitchen enables a flowing connection between the rooms and promotes communicative interaction.
The kitchen is functionally designed and offers ample space for culinary development. From here, there is direct access to the terrace, which is ideal for spending relaxing hours outdoors. The garden offers additional space for individual design ideas and invites you to linger.
The private retreats of the house are located on the upper floor. Two spacious bedrooms offer plenty of room for individual furnishing concepts. A further room can be used flexibly as a study or guest room. The modern bathroom is equipped with high-quality fittings and completes the offer on this floor.
The basement of the house offers additional storage space and room for household appliances. The energy efficiency class C ensures a conscious use of resources and contributes to a sustainable living concept.
This house offers a well thought-out room layout and combines functionality with a pleasant living ambience.

Charming shared flat with space to feel good!
Show all photos
ID
MK-3353
Wiesenpfad 6
Paderborn / Schloß Neuhaus
Features
-
72.64 m² living area
-
2 rooms
-
1 bedroom
-
1 bathroom
-
1979 year of construction
Energy certificate
-
energy label i
Environment
This property offers excellent public transport links, with bus stops within walking distance. The freeway is also easily accessible for commuters, and the nearest Paderborn/Lippstadt airport is around 20 kilometers away.
There are a variety of shopping facilities in the surrounding area, including several supermarkets within easy reach. The proximity to schools and nurseries makes the location particularly attractive for families.
Sports enthusiasts will appreciate the proximity to a sports center and a sports hall, both of which are nearby. In addition, a nearby park offers the opportunity for relaxing walks or outdoor sports activities.
Medical care is also taken care of, with a pharmacy and a dental practice in the area. This combination of good infrastructure and a wide range of leisure activities makes the location of this property particularly attractive.
There are a variety of shopping facilities in the surrounding area, including several supermarkets within easy reach. The proximity to schools and nurseries makes the location particularly attractive for families.
Sports enthusiasts will appreciate the proximity to a sports center and a sports hall, both of which are nearby. In addition, a nearby park offers the opportunity for relaxing walks or outdoor sports activities.
Medical care is also taken care of, with a pharmacy and a dental practice in the area. This combination of good infrastructure and a wide range of leisure activities makes the location of this property particularly attractive.
In the neighbourhood
Object Description
The property offers an inviting entrance area that leads visitors directly into the heart of the house. From here, you enter the spacious living room, which is flooded with natural light through large windows and creates a pleasant living atmosphere. The open transition to the adjoining kitchen enables a flowing connection between the rooms and promotes communicative interaction.
The kitchen is functionally designed and offers ample space for culinary development. From here, there is direct access to the terrace, which is ideal for spending relaxing hours outdoors. The garden offers additional space for individual design ideas and invites you to linger.
The private retreats of the house are located on the upper floor. Two spacious bedrooms offer plenty of room for individual furnishing concepts. A further room can be used flexibly as a study or guest room. The modern bathroom is equipped with high-quality fittings and completes the offer on this floor.
The basement of the house offers additional storage space and room for household appliances. The energy efficiency class C ensures a conscious use of resources and contributes to a sustainable living concept.
This house offers a well thought-out room layout and combines functionality with a pleasant living ambience.
The kitchen is functionally designed and offers ample space for culinary development. From here, there is direct access to the terrace, which is ideal for spending relaxing hours outdoors. The garden offers additional space for individual design ideas and invites you to linger.
The private retreats of the house are located on the upper floor. Two spacious bedrooms offer plenty of room for individual furnishing concepts. A further room can be used flexibly as a study or guest room. The modern bathroom is equipped with high-quality fittings and completes the offer on this floor.
The basement of the house offers additional storage space and room for household appliances. The energy efficiency class C ensures a conscious use of resources and contributes to a sustainable living concept.
This house offers a well thought-out room layout and combines functionality with a pleasant living ambience.
-
72.64 m² living area
-
2 rooms
-
1 bedroom
-
1 bathroom
-
1979 year of construction
An energy consumption certificate is available.
This is valid until 8.5.2029.
Final energy consumption is 76.40 kwh/(m²*a).
The main energy source for heating is gas.
The year of construction of the property according to the energy certificate is 1979.
The energy efficiency class is C.
Energy certificate: consumption certificate
Final energy requirement: 76.4 kWh/(m²*a)
Energy certificate valid until: 08.05.2029
Main energy source: Natural gas
Year of construction of building: 1979
Year of construction of the system technology: 2009
Energy efficiency class: C






