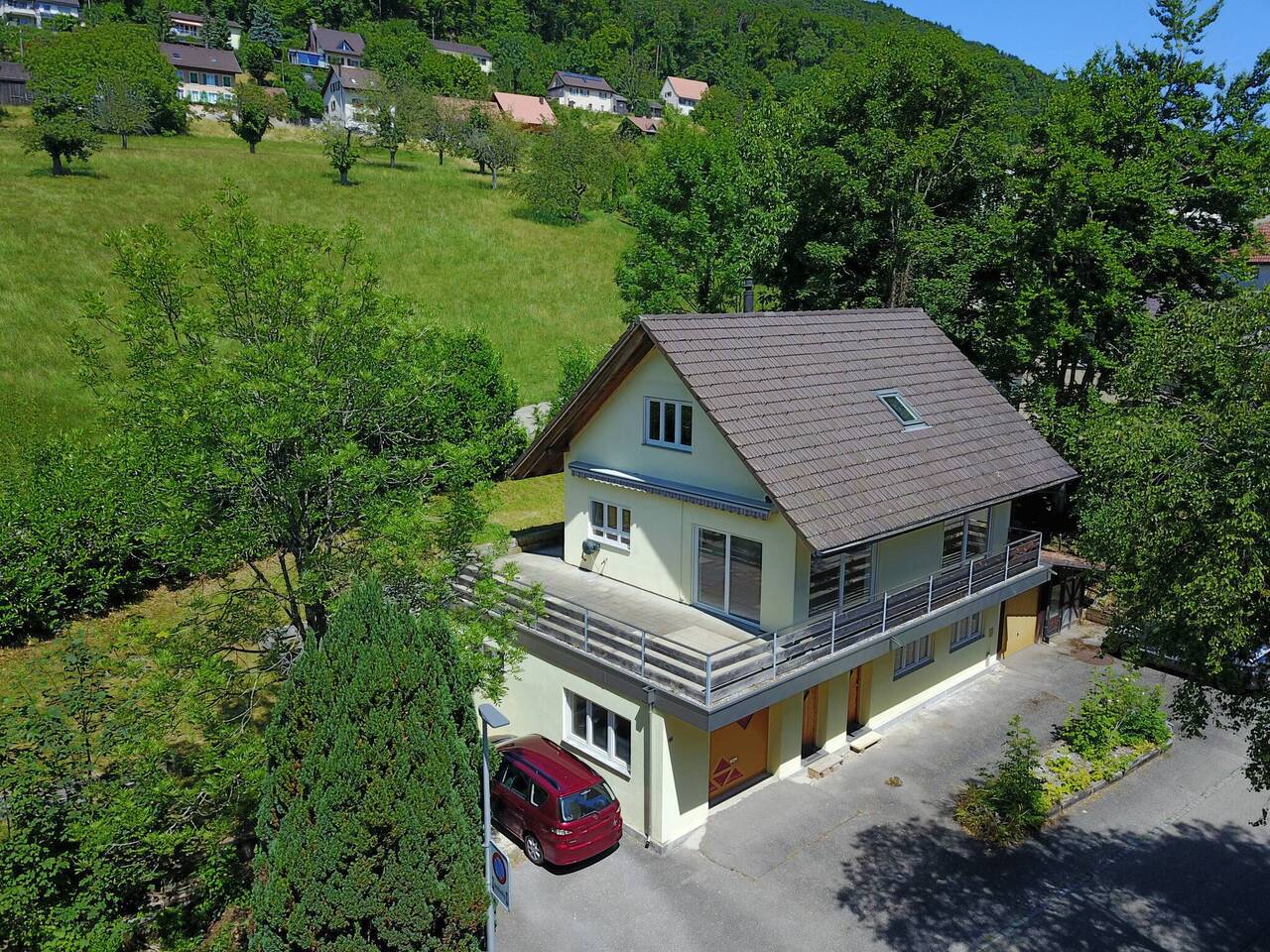Living & working under one roof - a craftsman's paradise!
A rare opportunity awaits you here: this versatile property combines detached living with a spacious workshop - perfect for craftsmen, the self-employed or hobby tinkerers who want to combine living and working in one place.
This detached 3.5-room family home (built in 2007) with around 113 m² of living space stands on a 766 m² plot, directly above its own workshop with over 108 m² of usable space, two garages and additional storage space.
The craftsmen:
Workshop with over 108 m² of space, heated by wood-burning stove - ideal for handymen or small businesses
Two integrated garages and additional storage space
Plenty of space outside: several parking spaces for vehicles, machines or trailers
Lovingly terraced garden - ideal for relaxing or growing your own crops
The occupants:
Spacious living/dining area with wood-burning stove
Kitchen with counter for a quick coffee in the morning
Modern bathroom with large shower, corner bath and washing tower
Separate guest toilet in the entrance area
Large, sunny terrace directly above the workshop
In the attic: 2 bedrooms plus an additional room with restricted headroom and an open area for an office or playroom
Facts about the property:
Living space: approx. 116 m²
Bedrooms: 2-3
Workshop area: over 108 m² + storage
Heating: wood-burning stoves (house and workshop)
Land area: 766 m²
Year of construction: 2007

Talsstrasse 388
4204 Himmelried
CHF 650'000.-
Workshop & living - the perfect home for craftsmen
Show all photos
ID
8868
Talsstrasse 388
Himmelried
Features
-
Detached single-family house
-
766 m² plot
-
2 floors
-
2-3 bedrooms
-
1 bathroom
-
2007 year of construction
In the neighbourhood
Object Description
Living & working under one roof - a craftsman's paradise!
A rare opportunity awaits you here: this versatile property combines detached living with a spacious workshop - perfect for craftsmen, the self-employed or hobby tinkerers who want to combine living and working in one place.
This detached 3.5-room family home (built in 2007) with around 113 m² of living space stands on a 766 m² plot, directly above its own workshop with over 108 m² of usable space, two garages and additional storage space.
The craftsmen:
Workshop with over 108 m² of space, heated by wood-burning stove - ideal for handymen or small businesses
Two integrated garages and additional storage space
Plenty of space outside: several parking spaces for vehicles, machines or trailers
Lovingly terraced garden - ideal for relaxing or growing your own crops
The occupants:
Spacious living/dining area with wood-burning stove
Kitchen with counter for a quick coffee in the morning
Modern bathroom with large shower, corner bath and washing tower
Separate guest toilet in the entrance area
Large, sunny terrace directly above the workshop
In the attic: 2 bedrooms plus an additional room with restricted headroom and an open area for an office or playroom
Facts about the property:
Living space: approx. 116 m²
Bedrooms: 2-3
Workshop area: over 108 m² + storage
Heating: wood-burning stoves (house and workshop)
Land area: 766 m²
Year of construction: 2007
A rare opportunity awaits you here: this versatile property combines detached living with a spacious workshop - perfect for craftsmen, the self-employed or hobby tinkerers who want to combine living and working in one place.
This detached 3.5-room family home (built in 2007) with around 113 m² of living space stands on a 766 m² plot, directly above its own workshop with over 108 m² of usable space, two garages and additional storage space.
The craftsmen:
Workshop with over 108 m² of space, heated by wood-burning stove - ideal for handymen or small businesses
Two integrated garages and additional storage space
Plenty of space outside: several parking spaces for vehicles, machines or trailers
Lovingly terraced garden - ideal for relaxing or growing your own crops
The occupants:
Spacious living/dining area with wood-burning stove
Kitchen with counter for a quick coffee in the morning
Modern bathroom with large shower, corner bath and washing tower
Separate guest toilet in the entrance area
Large, sunny terrace directly above the workshop
In the attic: 2 bedrooms plus an additional room with restricted headroom and an open area for an office or playroom
Facts about the property:
Living space: approx. 116 m²
Bedrooms: 2-3
Workshop area: over 108 m² + storage
Heating: wood-burning stoves (house and workshop)
Land area: 766 m²
Year of construction: 2007






