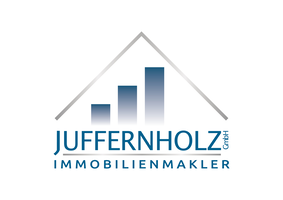Unser aktuelles Angebot
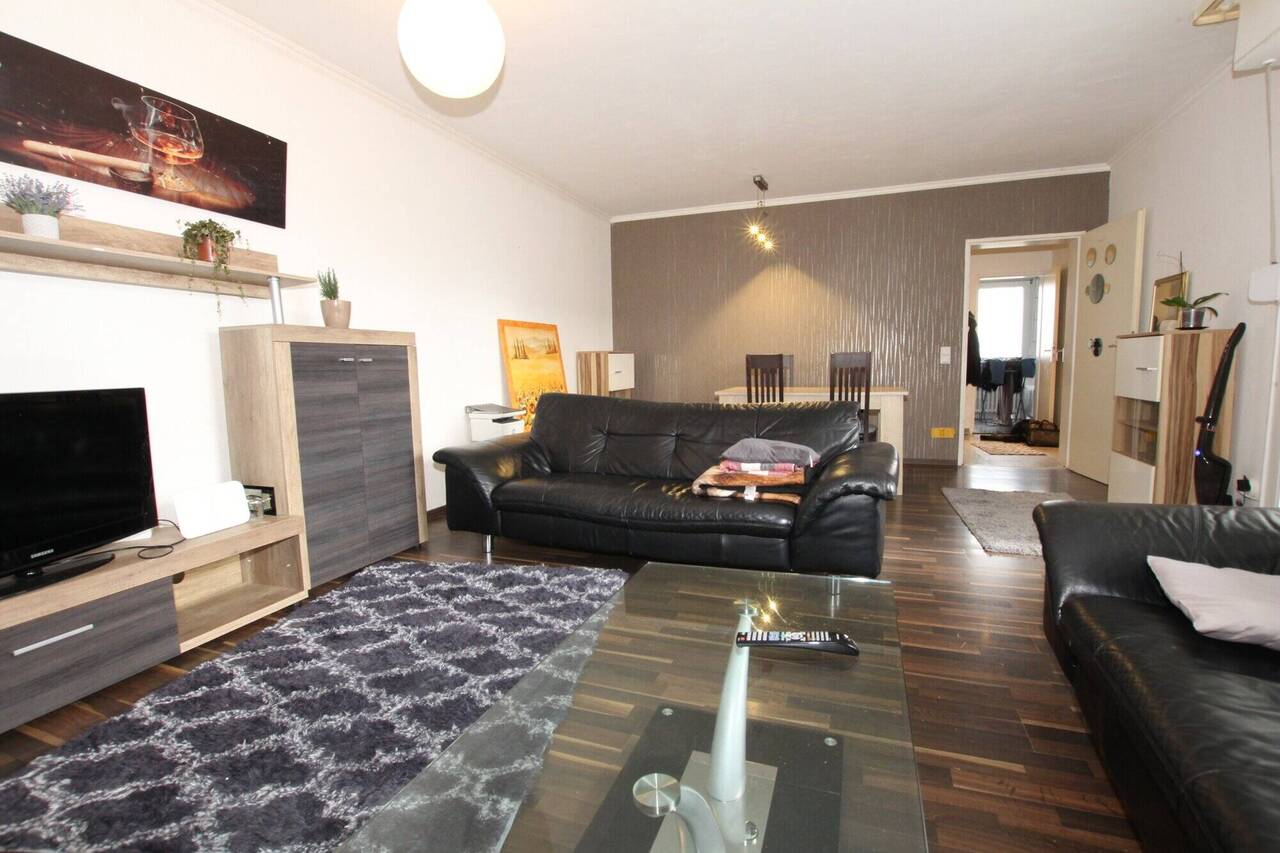
Horster Str. 187a
45897 Gelsenkirchen
99.500 €
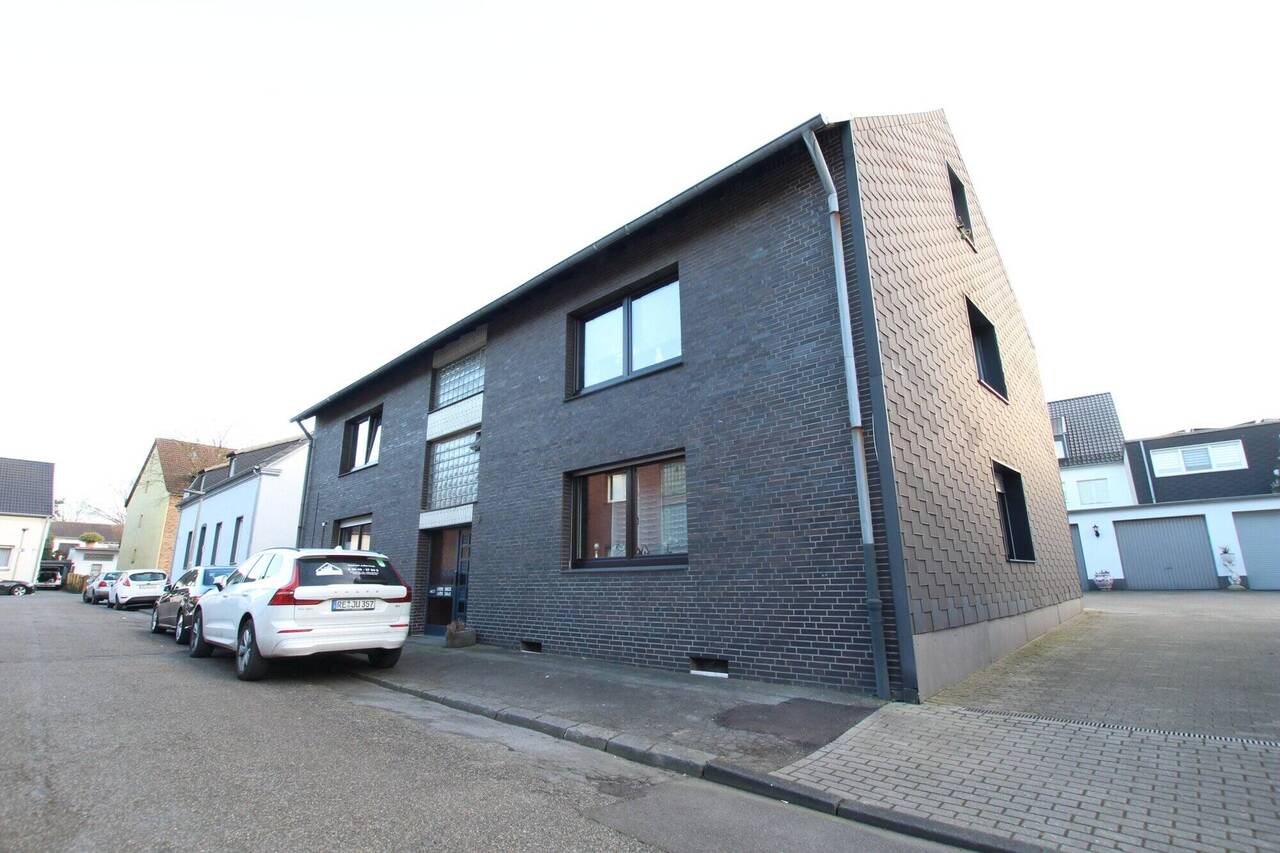
Rudolfstr. 3
46047 Oberhausen
419.000 €
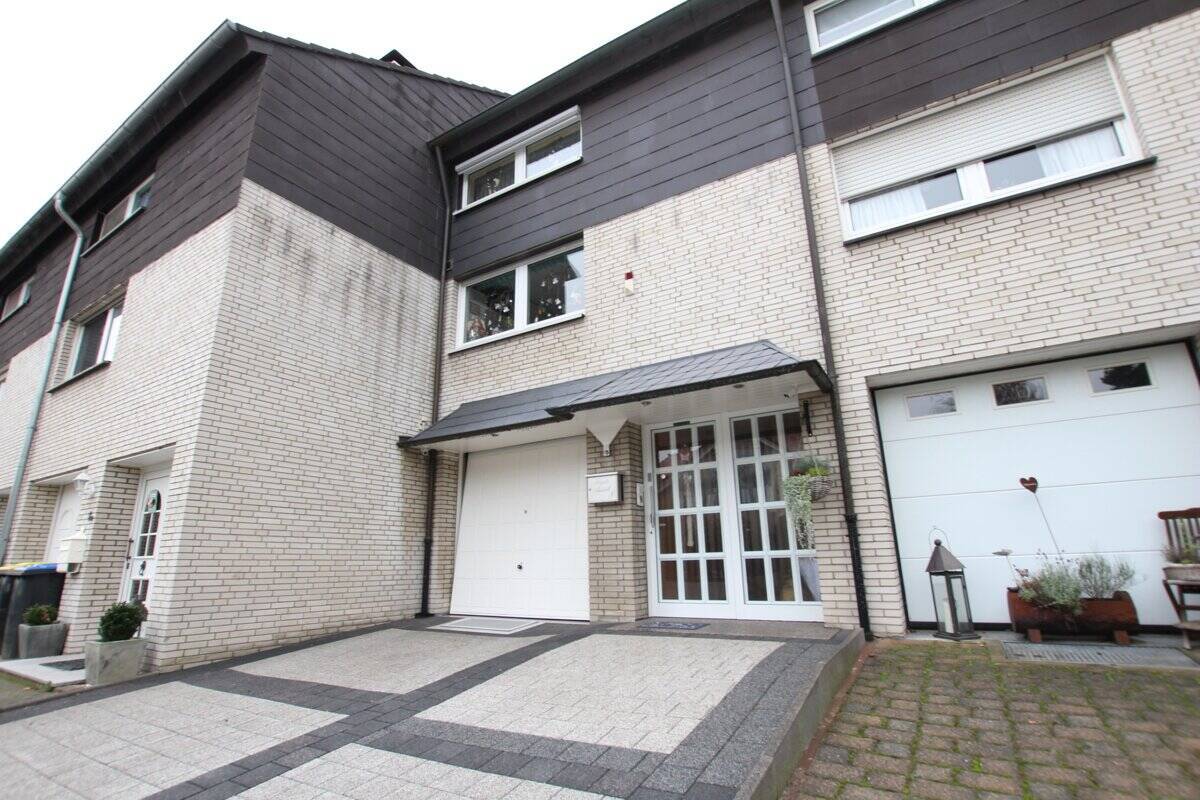
Kinskamp 8
46514 Schermbeck
275.000 €
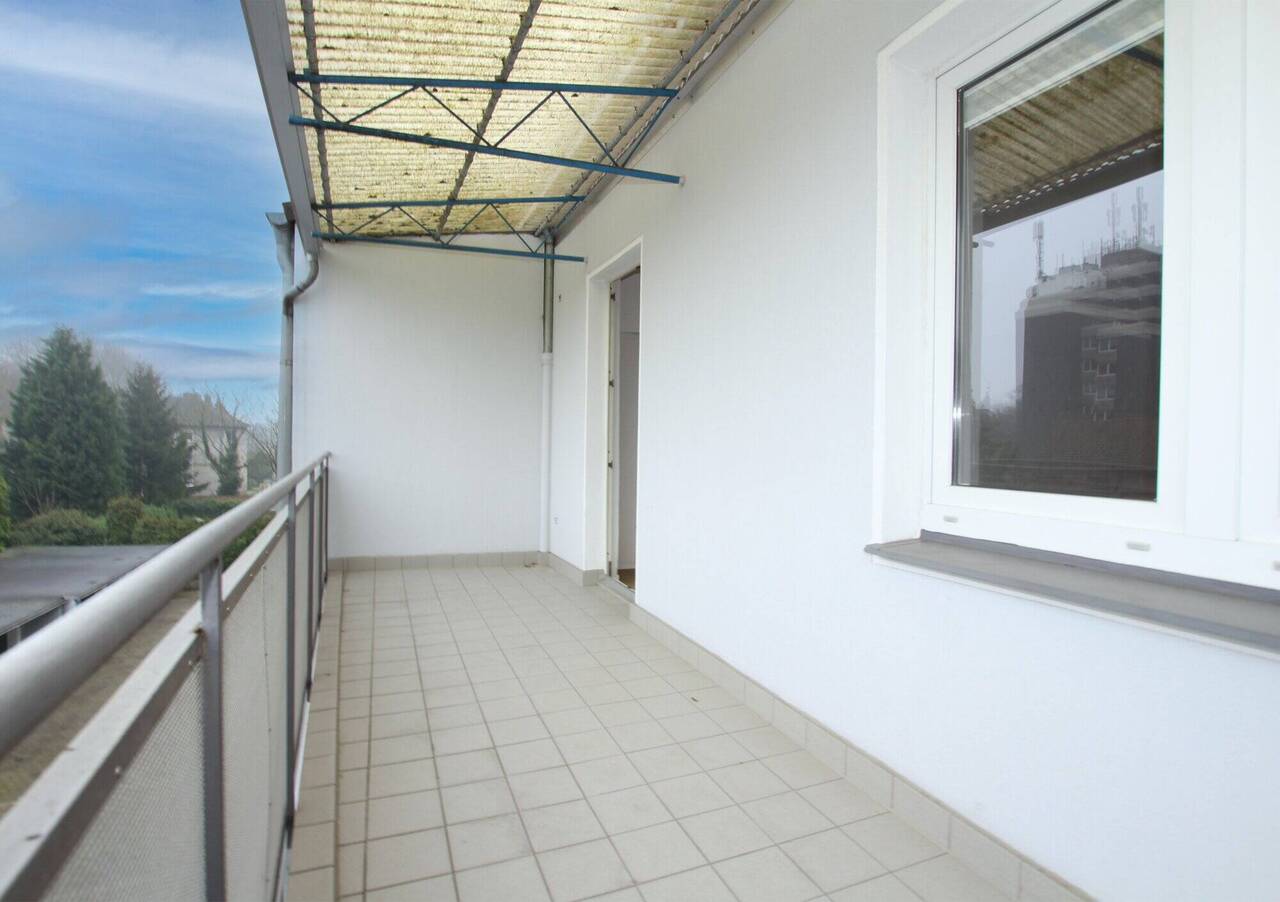
Wiesenstr. 8
45964 Gladbeck
98.000 €
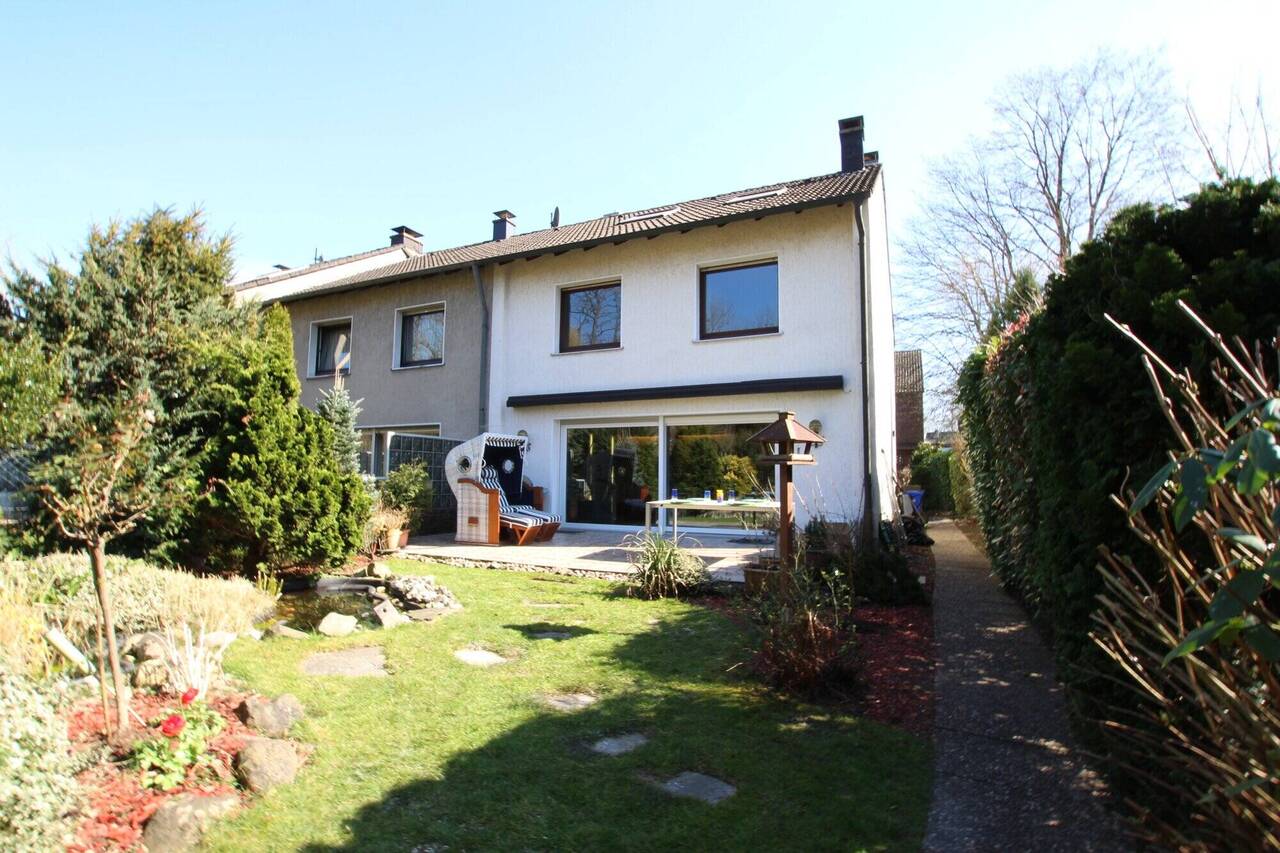
Durchholzstr. 26 E
45964 Gladbeck
495.000 €
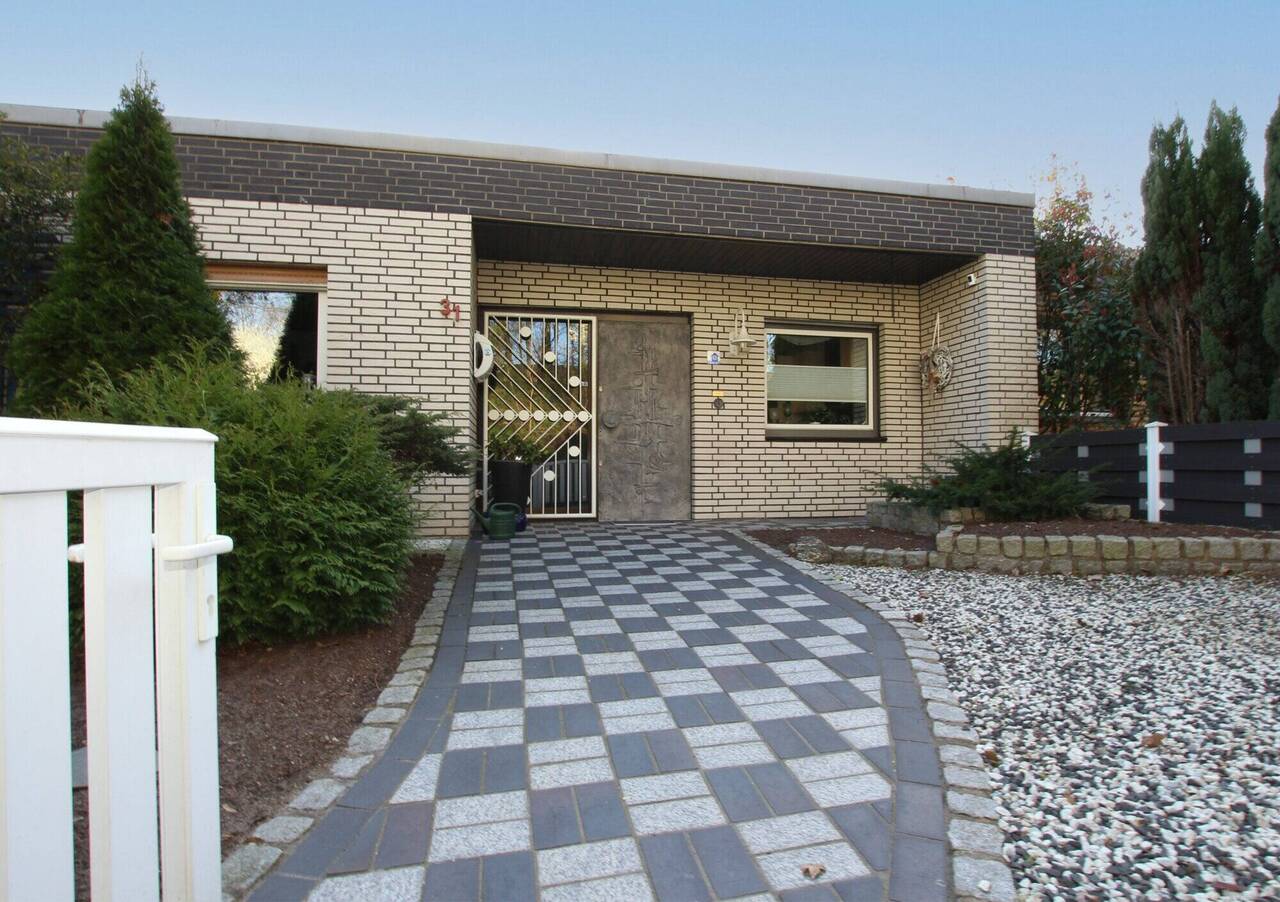
Augustinusstr 31
46284 Dorsten
498.000 €
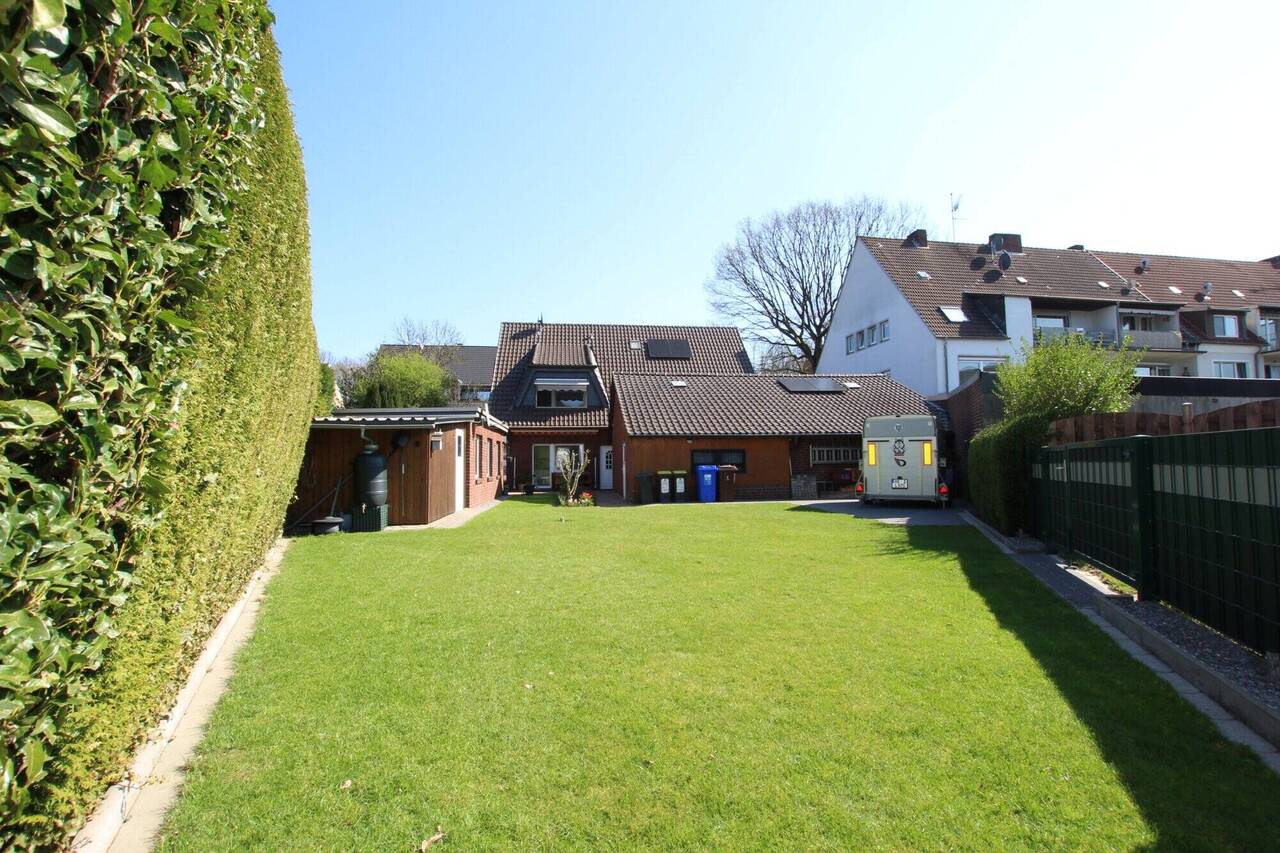
Scheideweg 14
45966 Gladbeck
485.000 €
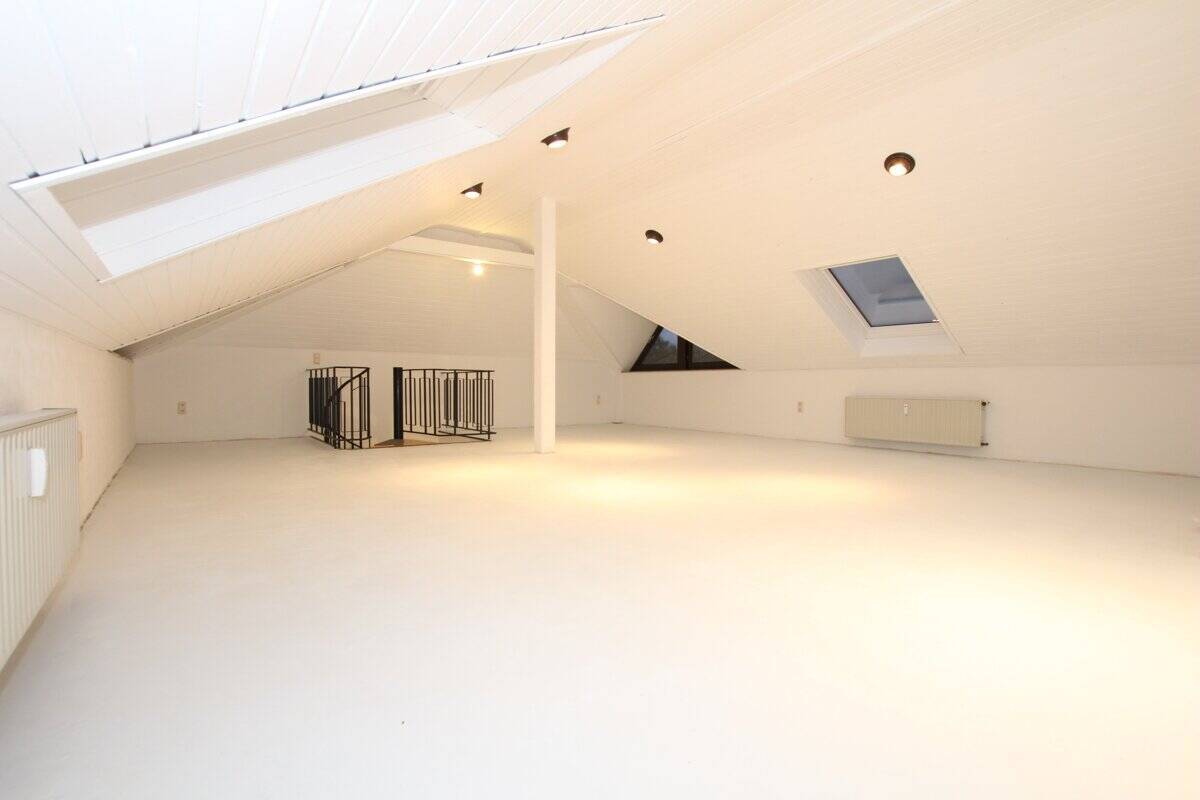
Hoher Weg 12
47137 Duisburg
229.000 €
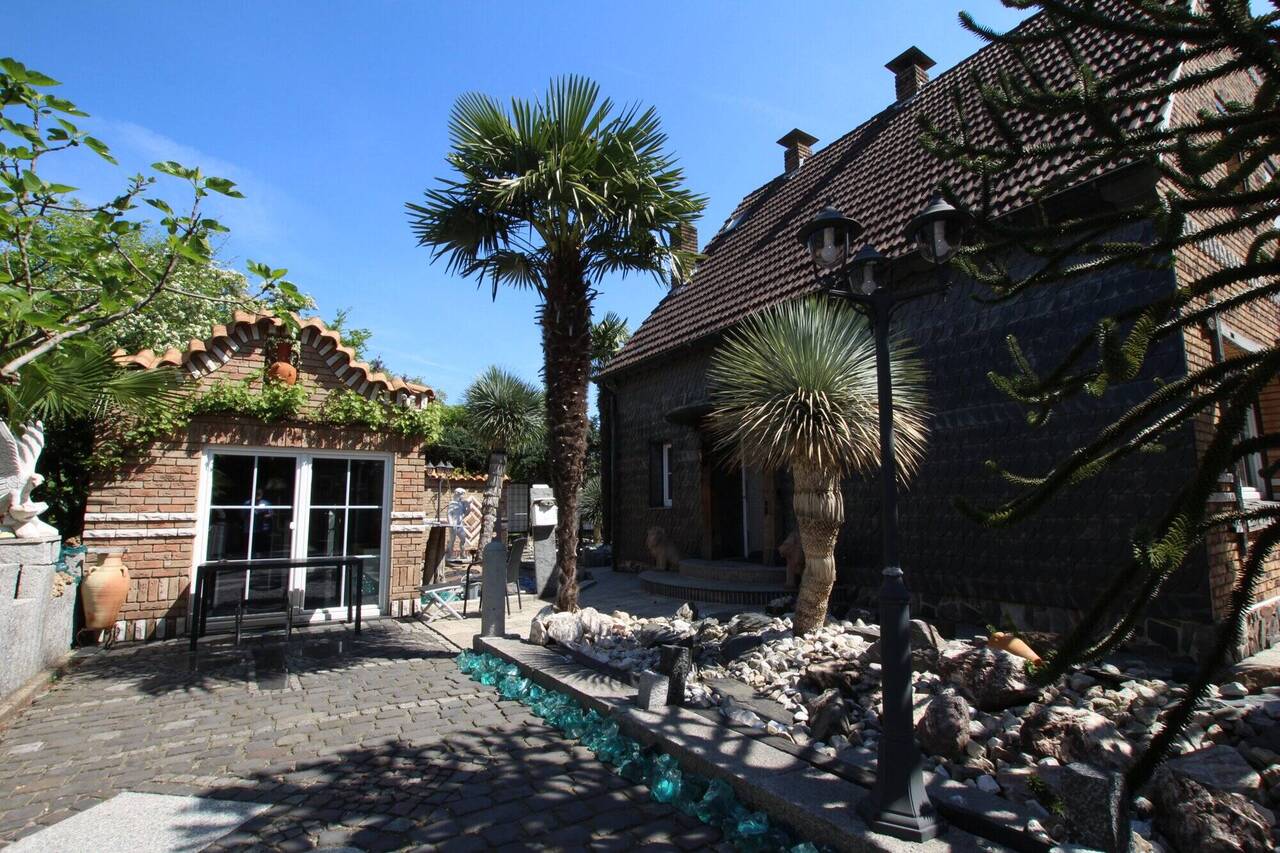
Dorstener Str. 440 a
44653 Herne / Crange
315.000 €
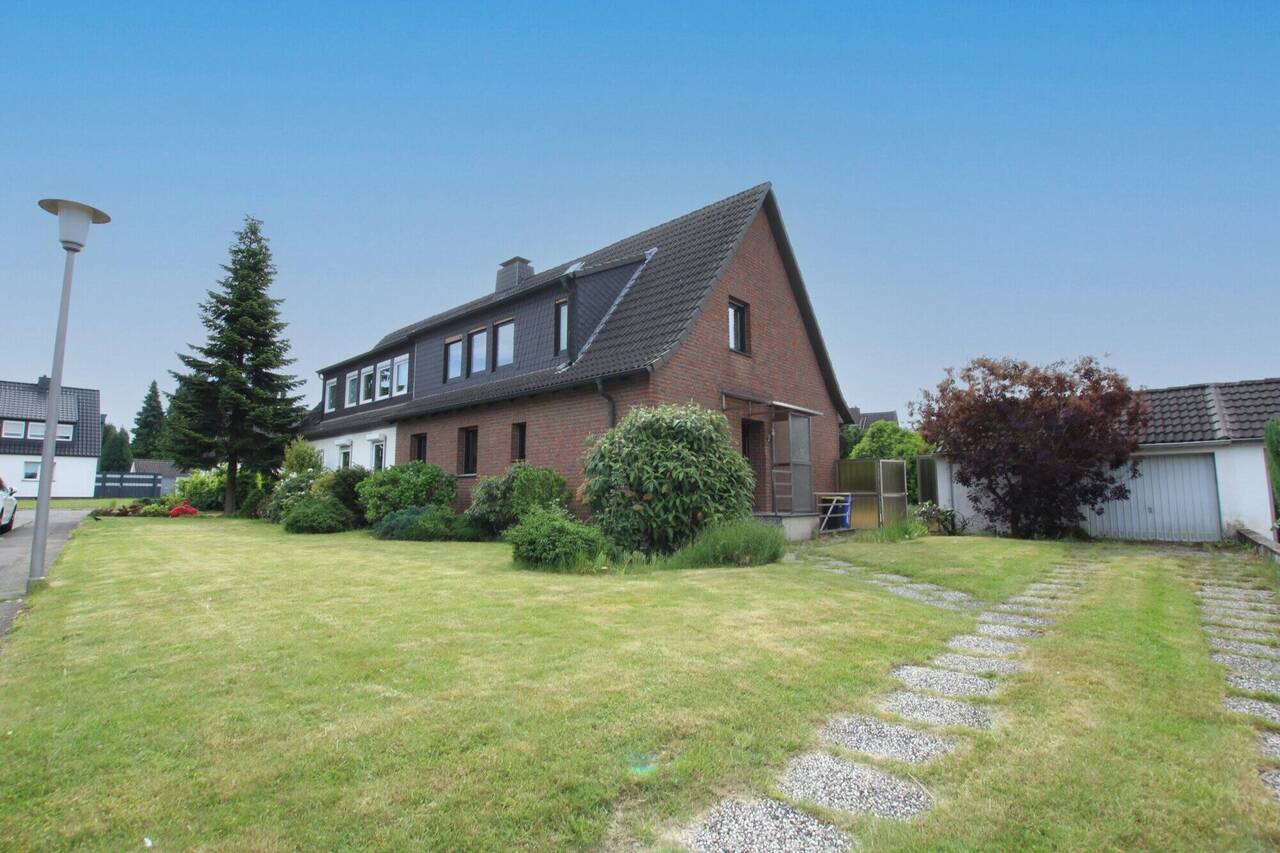
Lehmstich 44
45966 Gladbeck
