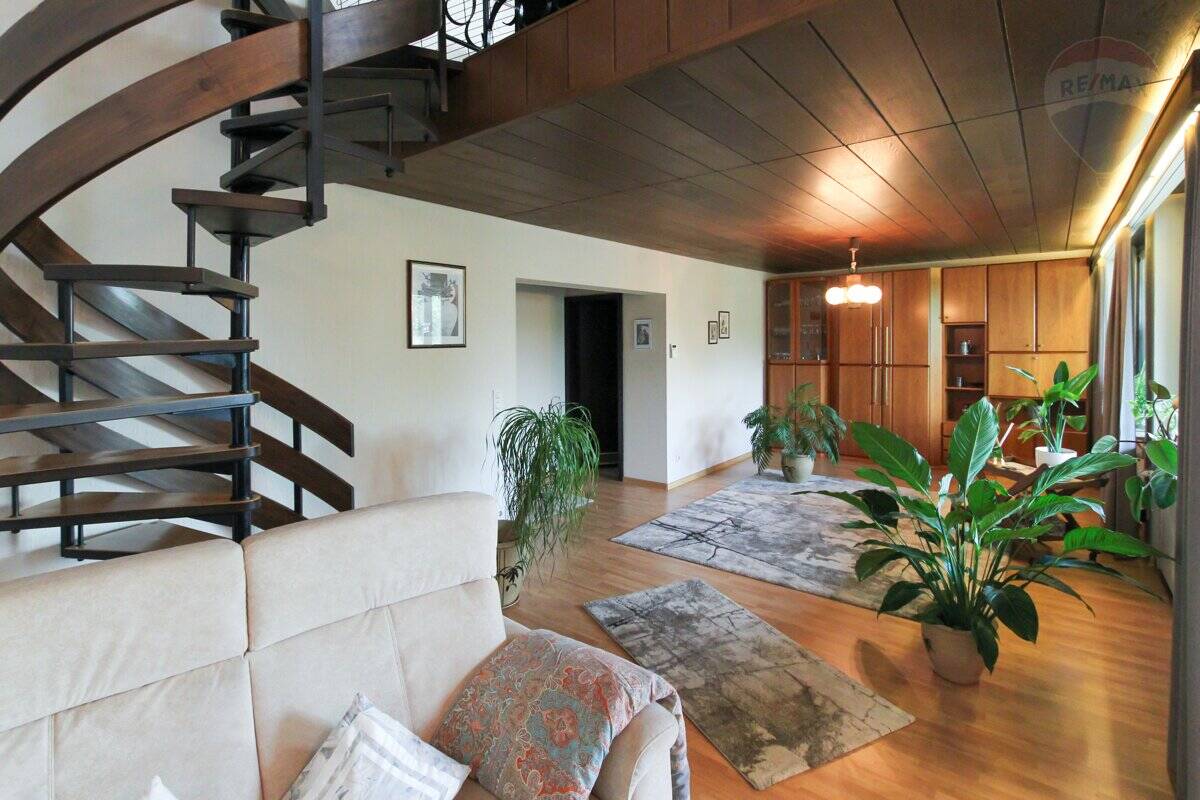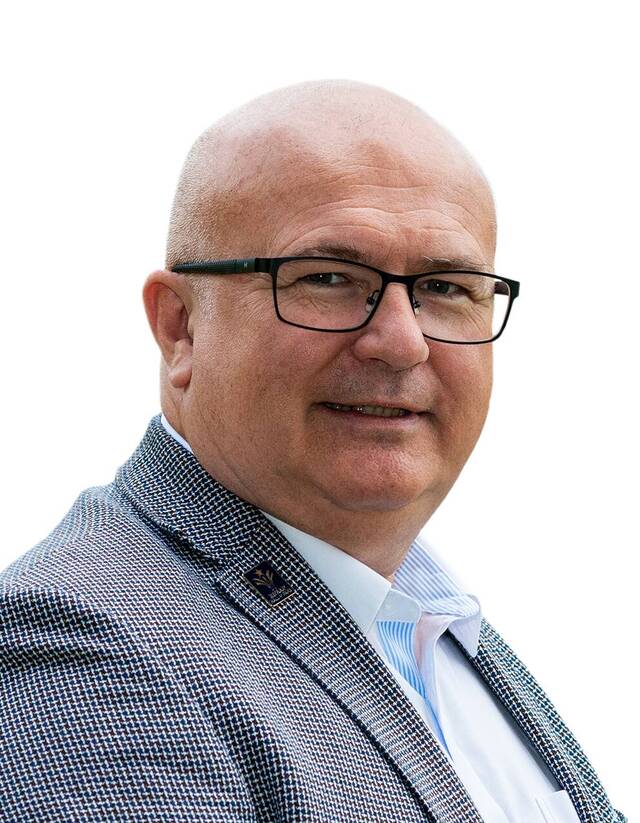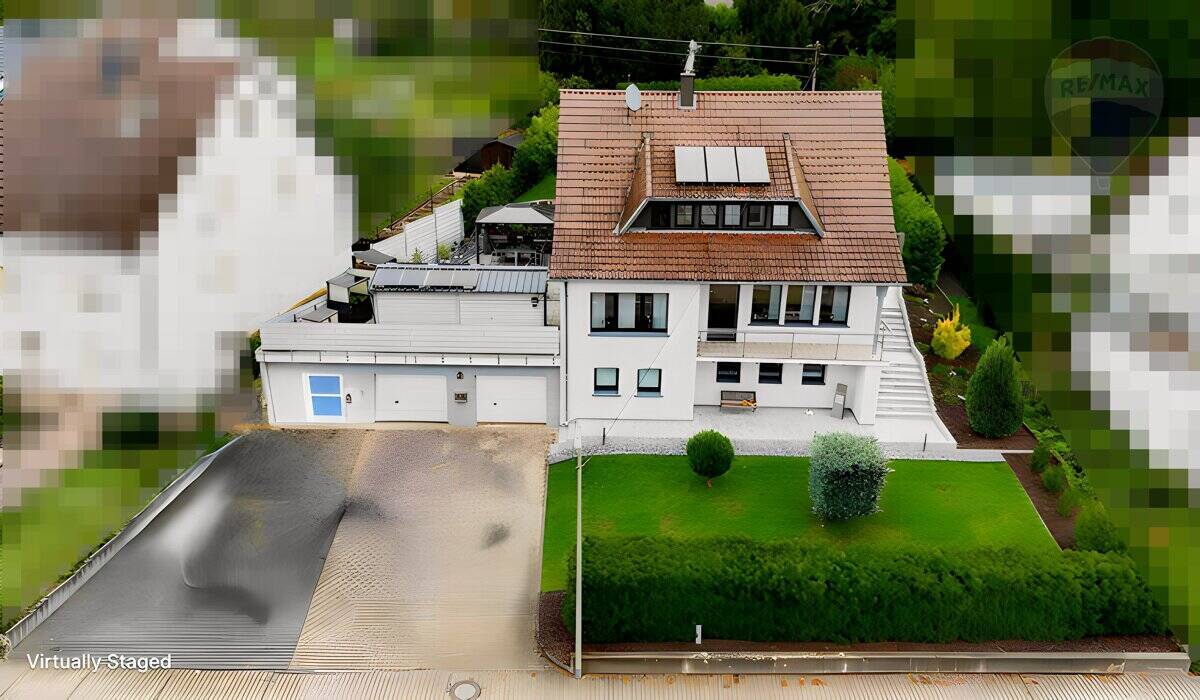Behind the simple façade of this house lies a true space miracle that offers an excellent opportunity for a multi-generational home. Two apartments (126 m² and 153 m²) are spread over two floors on a generous plot of 290 m², offering a total living space of 280 m². This combination of ample space and intelligent room layout makes it possible to live together yet independently.
The original construction of the house dates back to 1975, with the second floor and attic added in 1999. The basement, first floor and second floor are as they were in 1975, although some of the windows have already been replaced. The living areas on the second floor and in the attic are equipped with their own electricity and water pipes, which were also installed in 1999. In addition, some of the skylights were replaced in 2022, giving the house an additional modern touch.
Another plus point is the comprehensive insulation of the entire façade, which was carried out in 2000. As a result, the house not only offers a pleasant living climate, but also saves energy. The roof of the house was renewed in 1999 and the heating was only replaced in 2018, which brings the technical standard of the building up to date.
The two garages, which offer ample parking space, deserve a special mention. The first apartment has a balcony on the upper floor, while the second apartment boasts a beautiful terrace on the second floor. The lovingly landscaped garden rounds off the offer and invites you to spend relaxing hours outdoors.
You can also view this property online 24/7 at the following link:
https://my.matterport.com/show...

Two well-kept, large apartments under one roof
Show all photos
ID
Harry_Mohr-3873
Lorisstraße 111a
Roden
Features
-
Two-family house
-
291 m² plot
-
280 m² living area
-
3 floors
-
9 rooms
-
4 bedrooms
-
3 bathrooms
-
1975 year of construction
Energy certificate
-
energy label i
Object Description
Behind the simple façade of this house lies a true space miracle that offers an excellent opportunity for a multi-generational home. Two apartments (126 m² and 153 m²) are spread over two floors on a generous plot of 290 m², offering a total living space of 280 m². This combination of ample space and intelligent room layout makes it possible to live together yet independently.
The original construction of the house dates back to 1975, with the second floor and attic added in 1999. The basement, first floor and second floor are as they were in 1975, although some of the windows have already been replaced. The living areas on the second floor and in the attic are equipped with their own electricity and water pipes, which were also installed in 1999. In addition, some of the skylights were replaced in 2022, giving the house an additional modern touch.
Another plus point is the comprehensive insulation of the entire façade, which was carried out in 2000. As a result, the house not only offers a pleasant living climate, but also saves energy. The roof of the house was renewed in 1999 and the heating was only replaced in 2018, which brings the technical standard of the building up to date.
The two garages, which offer ample parking space, deserve a special mention. The first apartment has a balcony on the upper floor, while the second apartment boasts a beautiful terrace on the second floor. The lovingly landscaped garden rounds off the offer and invites you to spend relaxing hours outdoors.
You can also view this property online 24/7 at the following link:
https://my.matterport.com/show...
The original construction of the house dates back to 1975, with the second floor and attic added in 1999. The basement, first floor and second floor are as they were in 1975, although some of the windows have already been replaced. The living areas on the second floor and in the attic are equipped with their own electricity and water pipes, which were also installed in 1999. In addition, some of the skylights were replaced in 2022, giving the house an additional modern touch.
Another plus point is the comprehensive insulation of the entire façade, which was carried out in 2000. As a result, the house not only offers a pleasant living climate, but also saves energy. The roof of the house was renewed in 1999 and the heating was only replaced in 2018, which brings the technical standard of the building up to date.
The two garages, which offer ample parking space, deserve a special mention. The first apartment has a balcony on the upper floor, while the second apartment boasts a beautiful terrace on the second floor. The lovingly landscaped garden rounds off the offer and invites you to spend relaxing hours outdoors.
You can also view this property online 24/7 at the following link:
https://my.matterport.com/show...
Contact RE/MAX Immobilien Kontor
About Lorisstraße 111a









