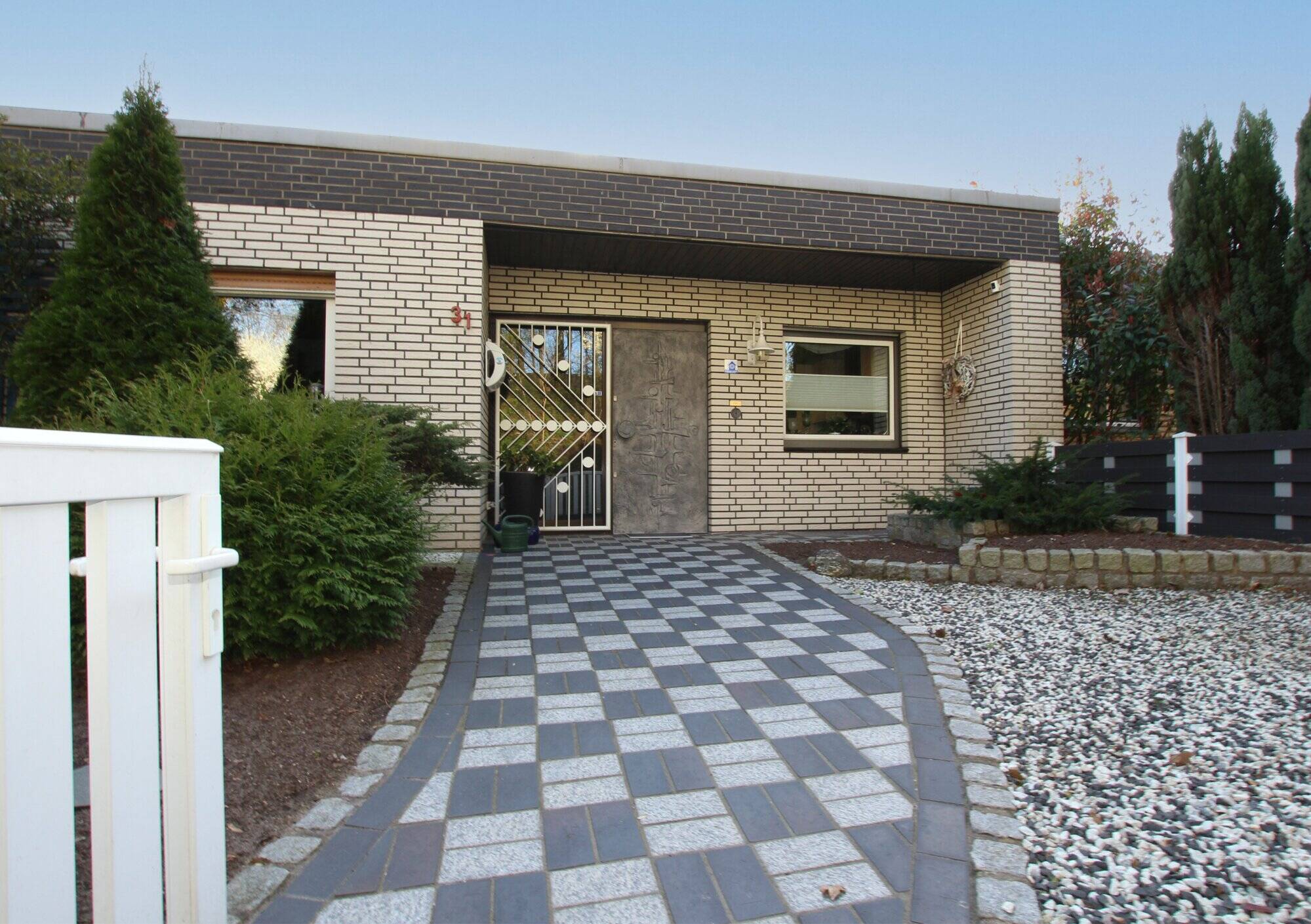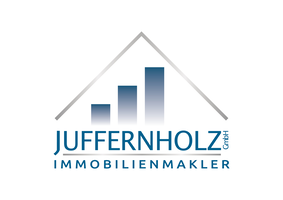
Attractive bungalow with fireplace, conservatory and spacious rooms
Show all photos
ID
NT466
Augustinusstr 31
Dorsten
This mid-terrace bungalow offers 150m² of living space on a generous plot of approx. 406m² and plenty of room to feel at home.
With 6.5 rooms and a pleasant room layout, the property is ideal for families and couples. Particularly noteworthy is the light-flooded conservatory added in 2002, which offers a pleasant atmosphere.
The garden faces south-west and offers all-day sunshine as well as a wonderful evening atmosphere on the terrace.
This charming and high-quality furnished bungalow impresses with its well thought-out floor plan and numerous equipment highlights. As soon as you enter the bungalow, you are greeted by an inviting hallway that provides access to all living areas. Immediately to the right is the well-kept kitchen, which is equipped with AEG appliances, including an induction hob, oven and an extractor fan with a real extractor to the outside - the kitchen can be taken over after consultation.
Directly adjacent is the spacious living room with dining area. A fireplace provides cozy warmth and a cozy atmosphere, the cassette insert of the fireplace was renewed around 2010, so it is still operational.
From the living room you also have access to the heated approx. 30m² conservatory with electric awnings and automatic wind retraction of the skylights.
The conservatory was built to a high standard around 2002 and of course also approved.
The guest WC, which was renovated in 2010, is functionally located between the bedrooms and the living room and is stylishly furnished.
The private retreats are located at the rear of the house: a spacious master bedroom and three further rooms, which can be used as children's rooms or flexibly as a study.
The spacious daylight bathroom, which was also renovated in 2010, offers plenty of comfort for everyday life with a corner bath, shower, suspended WC, washbasin and heated towel rail. The daylight dome was renewed last year.
Apart from the conservatory, we have a heated full basement - ideal for a variety of uses. The basement has an additional kitchen as well as a bar and a full bathroom with shower, bathtub and toilet. This makes the area ideal for further development.
Electric shutters and the police-certified security system throughout the house ensure comfort and security.
The well-kept condition and the well thought-out room layout make this bungalow an ideal home for families or couples who need space and want a comfortable, ground-floor living concept that can also offer attractive living comfort in old age.
Features
-
Bungalow
-
406 m² plot
-
150 m² living area
-
1 floor
-
6.50 rooms
-
4 bedrooms
-
2 bathrooms
-
1978 year of construction
Energy certificate
-
energy label i
Environment
The town of Dorsten is located in the far north of the Ruhr region, on the border with Münsterland, in the state of North Rhine-Westphalia on the River Lippe. As a district town, Dorsten is represented in the Ruhr Regional Association by the district of Recklinghausen. It is part of the Rhine-Ruhr metropolitan region.
There are various everyday amenities in the immediate vicinity and within walking distance. These include supermarkets, pharmacies and schools. The transport links are also good: the train station is not far away and offers connections to regional transport.
Holsterhausen is characterized by a quiet residential area with good infrastructure, making it an attractive place to live.
In the neighbourhood
Object Description
This mid-terrace bungalow offers 150m² of living space on a generous plot of approx. 406m² and plenty of room to feel at home.
With 6.5 rooms and a pleasant room layout, the property is ideal for families and couples. Particularly noteworthy is the light-flooded conservatory added in 2002, which offers a pleasant atmosphere.
The garden faces south-west and offers all-day sunshine as well as a wonderful evening atmosphere on the terrace.
This charming and high-quality furnished bungalow impresses with its well thought-out floor plan and numerous equipment highlights. As soon as you enter the bungalow, you are greeted by an inviting hallway that provides access to all living areas. Immediately to the right is the well-kept kitchen, which is equipped with AEG appliances, including an induction hob, oven and an extractor fan with a real extractor to the outside - the kitchen can be taken over after consultation.
Directly adjacent is the spacious living room with dining area. A fireplace provides cozy warmth and a cozy atmosphere, the cassette insert of the fireplace was renewed around 2010, so it is still operational.
From the living room you also have access to the heated approx. 30m² conservatory with electric awnings and automatic wind retraction of the skylights.
The conservatory was built to a high standard around 2002 and of course also approved.
The guest WC, which was renovated in 2010, is functionally located between the bedrooms and the living room and is stylishly furnished.
The private retreats are located at the rear of the house: a spacious master bedroom and three further rooms, which can be used as children's rooms or flexibly as a study.
The spacious daylight bathroom, which was also renovated in 2010, offers plenty of comfort for everyday life with a corner bath, shower, suspended WC, washbasin and heated towel rail. The daylight dome was renewed last year.
Apart from the conservatory, we have a heated full basement - ideal for a variety of uses. The basement has an additional kitchen as well as a bar and a full bathroom with shower, bathtub and toilet. This makes the area ideal for further development.
Electric shutters and the police-certified security system throughout the house ensure comfort and security.
The well-kept condition and the well thought-out room layout make this bungalow an ideal home for families or couples who need space and want a comfortable, ground-floor living concept that can also offer attractive living comfort in old age.
-
Bungalow
-
406 m² plot
-
150 m² living area
-
1 floor
-
6.50 rooms
-
4 bedrooms
-
2 bathrooms
-
1978 year of construction
- Gas condensing boiler incl. hot water preparation renewed approx. 2020.
- Bathroom and guest WC renewed approx. 2010.
- New roof covering approx. 2000.
- Conservatory built approx. 2001 with electric awning & wind draft.
- Interior doors renewed approx. 2010.
- Fireplace, new insert installed approx. 2010.
- WPC fences and gabions installed approx. 2010.
Please only make discreet external viewings, an internal viewing appointment can be arranged with us at short notice. Please bear in mind that the owners still live in the property and do not want to be disturbed in their privacy.
An energy certificate is available at the time of viewing.
Are you curious? We will of course be happy to answer any questions you may have at any time.
For all further information, we will be happy to send you our comprehensive, illustrated exposé. Viewings are possible at any time by appointment with our office.
A buyer's commission of 3.57 % of the purchase price incl. VAT will be charged. The buyer is advised that the estate agent is liable to pay commission on behalf of the owner.
As we do not determine property details ourselves, we cannot accept any liability for this. Prior sale not excluded.
Renting or letting, buying or selling - rely on the expertise of the
Juffernholz GmbH







