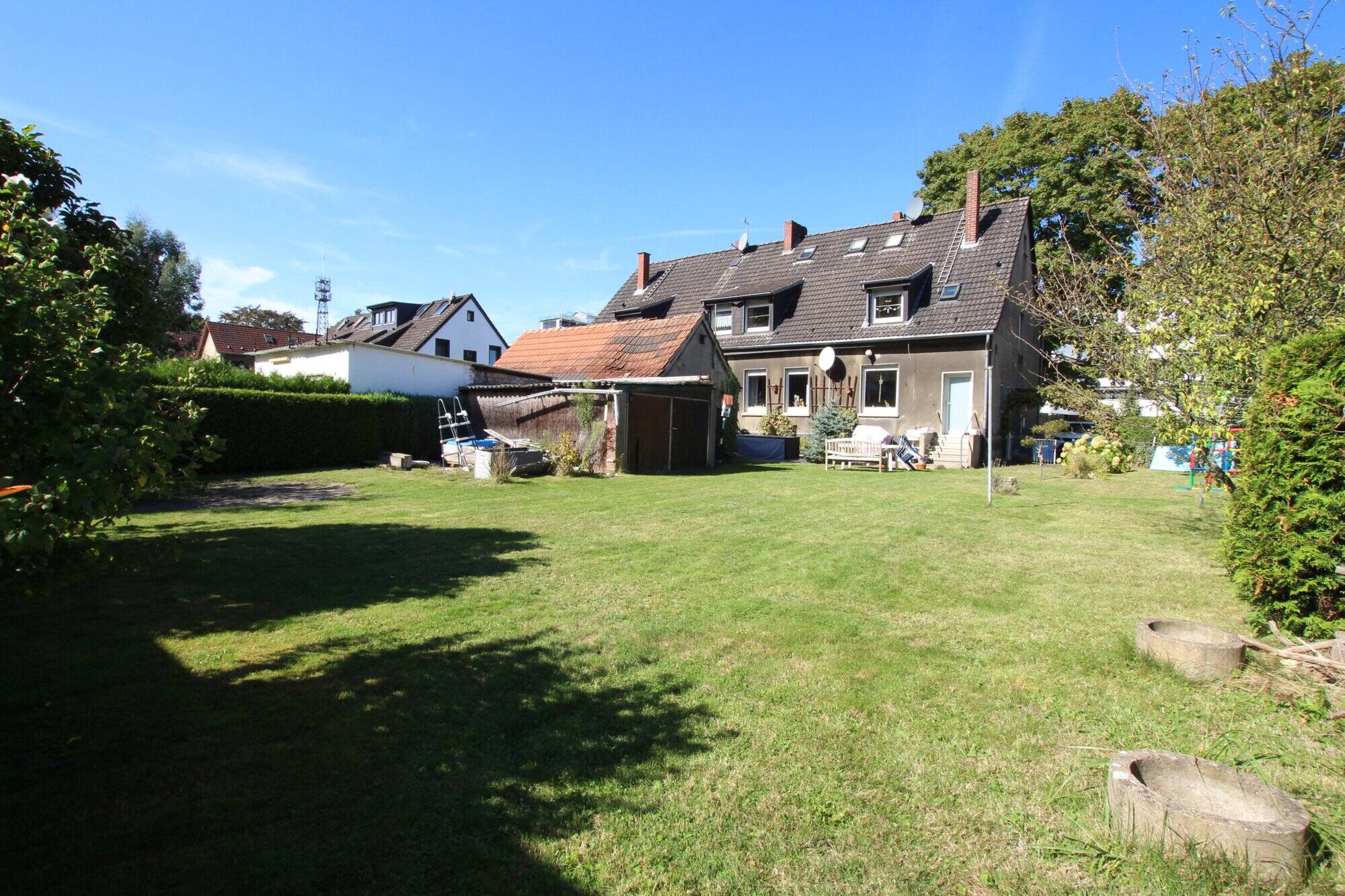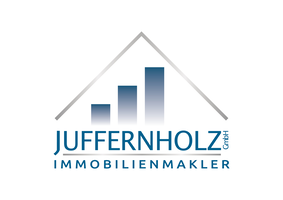
Family idyll with large garden
Show all photos
ID
EL085
Möllerstr 28c
Gladbeck
This semi-detached house, built around 1920, offers approx. 140 m² of living space and a generous plot of approx. 960 m² with plenty of room to feel at home.
On the first floor is the disabled-friendly daylight bathroom, equipped with a walk-in shower, suspended WC and towel radiator.
The guest room, which can also be used as an office or hobby room, is also located here.
The well-designed living room and the spacious dining area are ideal for sociable evenings. Adjacent to this is the kitchen, which offers enough space to install a modern fitted kitchen unit. From the kitchen you can access the spacious south-east facing garden, which is ideal for relaxing, playing and gardening.
On the upper floor are the spacious master bedroom and two children's rooms, which offer space for playing and studying. There is also a walk-in closet from which you enter the bright and well-designed bathroom, equipped with a bathtub, shower and WC.
There are two further rooms and a shower room with natural light on the top floor. The rooms have been converted into a living area but are not included in the living space and are currently declared as usable space.
The offer is rounded off with a parking space and a full basement, which offers additional usable space for storage and provisions.
Features
-
Semi-detached house
-
960 m² plot
-
140 m² living area
-
3 floors
-
6 rooms
-
4 bedrooms
-
3 bathrooms
-
1920 year of construction
Energy certificate
-
energy label i
Environment
The Gladbeck Alt Rentfort district is a popular neighborhood with a good infrastructure.
The property itself is centrally located, giving you excellent transport connections.
The excellent connection to the A31 motorway, the nearby A2, A3 and B224 are positioned so that you can quickly reach surrounding towns such as Kirchhellen, Bottrop, Dorsten, Gelsenkirchen, Oberhausen, Essen and the nearby Münsterland.
The Ingeborg Drewitz comprehensive school, the Rentfort parks and the Gladbeck music school are in the immediate vicinity.
In the neighbourhood
Object Description
This semi-detached house, built around 1920, offers approx. 140 m² of living space and a generous plot of approx. 960 m² with plenty of room to feel at home.
On the first floor is the disabled-friendly daylight bathroom, equipped with a walk-in shower, suspended WC and towel radiator.
The guest room, which can also be used as an office or hobby room, is also located here.
The well-designed living room and the spacious dining area are ideal for sociable evenings. Adjacent to this is the kitchen, which offers enough space to install a modern fitted kitchen unit. From the kitchen you can access the spacious south-east facing garden, which is ideal for relaxing, playing and gardening.
On the upper floor are the spacious master bedroom and two children's rooms, which offer space for playing and studying. There is also a walk-in closet from which you enter the bright and well-designed bathroom, equipped with a bathtub, shower and WC.
There are two further rooms and a shower room with natural light on the top floor. The rooms have been converted into a living area but are not included in the living space and are currently declared as usable space.
The offer is rounded off with a parking space and a full basement, which offers additional usable space for storage and provisions.
-
Semi-detached house
-
960 m² plot
-
140 m² living area
-
3 floors
-
6 rooms
-
4 bedrooms
-
3 bathrooms
-
1920 year of construction
- Windows plastic double glazing renewed approx. 2001,
partly electronic shutters.
- Doors renewed approx. 2005.
- Roof renewed in the 80s.
- Sewage pipes renewed approx. 1995.
- Electrical wiring partially renewed approx. 2017.
- Oil heating built approx. 1992.
- Floors partially renewed approx. 2014.
- Handicapped accessible bathroom renewed approx. 2012.
- Parking space
- Full basement.
Please only make discreet external viewings, an internal viewing appointment can be arranged with us at short notice. There is a buyer's commission of 3.57% incl. VAT. The buyer is advised that the estate agent is liable to pay commission on behalf of the owner. As we do not determine property details ourselves, we cannot accept any liability for this. Prior sale not excluded. An energy certificate will be presented at the first viewing.
Are you curious? We will of course be happy to answer any questions you may have at any time.
Do you already have an existing property and would like to have its value determined free of charge?
We offer our prospective property buyers a professional and 100% free sales value calculation in accordance with the German Real Estate Valuation Ordinance (ImmoWertV) for your existing property. This gives you planning certainty as to what price can be achieved for your existing property and allows you to plan your new purchase with peace of mind.
You can request the calculation via our homepage www.juffernholz-immobilien.de
This property is not the right one for you and you always want to receive the latest offers?
Simply register in our database at http://www.juffernholz-immobilien.de/interessenten.xhtml, create a search profile and always receive the latest offers before they appear on the portals! This gives you the opportunity to realize your dream of owning your own property before anyone else. This service is free of charge for you; costs are only incurred if a notarial purchase contract is notarized by us.
Renting or letting, buying or selling - rely on the expertise of our more than 30 years of experience in real estate brokerage when making your real estate decision.
Juffernholz GmbH
Contact person :
Raphael Juffernholz
authorized signatory
Real estate agent IHK
DEKRA certified expert for real estate valuation D1Plus
Phone: 02043/37540
Mobile; 0176/84831467
E-mail: raphael.juffernholz@juffernholz-gmbh.de
Internet: www.juffernholz-immobilien.de







