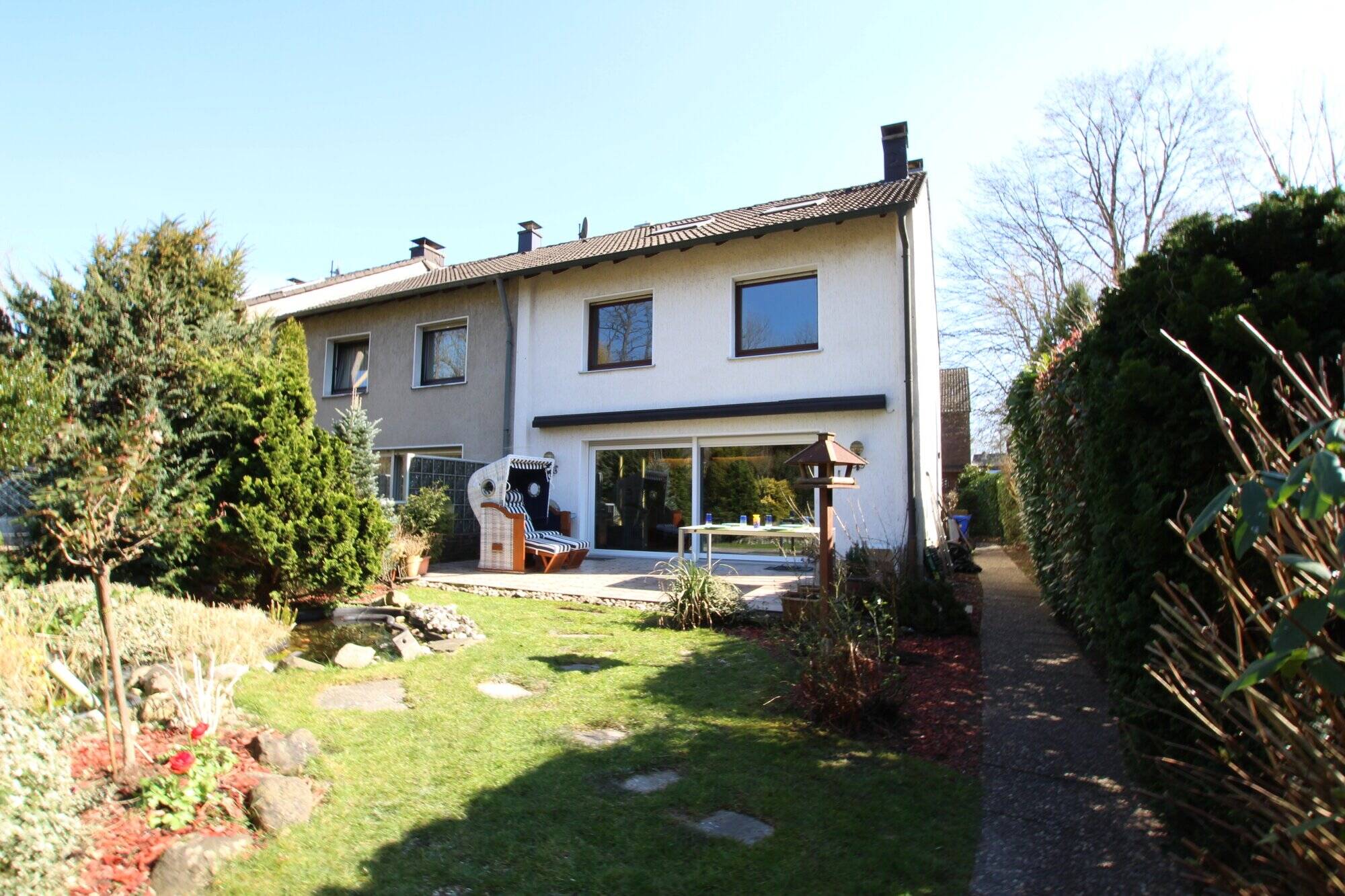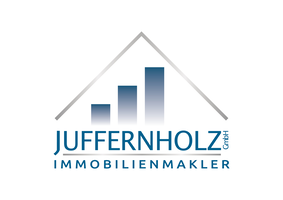The 2.5-storey, well-kept terraced end-terrace house from approx. 1978 offers enough space to develop your living ideas with approx. 135m². Thanks to the very quiet yet central location, the house is ideal for families or couples who appreciate comfort and coziness.
Upon entering the house, you are greeted by a pleasant living ambience.
The kitchen offers plenty of space, is ideal for amateur chefs and can remain in the property if desired.
Right next to it is a guest WC with natural light.
The spacious living and dining area is the heart of the house. An elegant fireplace made of natural stone creates a cozy atmosphere. On cold winter days, you can enjoy the cozy warmth of the fire while sipping a cup of tea or a glass of red wine. Let yourself be enchanted by the crackling of the fire.
From the living area, there is direct access to the terrace, which, with its adjoining garden, is a real highlight on warm summer days. An electric awning provides reliable shade. A further terrace on a hill is equipped with a brick-built stone barbecue - perfect for sociable barbecue evenings. Furthermore, a hut offers additional storage space or can be used as a cozy retreat. The lovingly landscaped pond completes the idyllic overall picture.
There are two spacious children's rooms on the second floor, which offer plenty of space for playing and learning. If required, one of the two rooms can also be used as an office or hobby room. The master bedroom is also located here, offering enough space for a large bed and a closet. The high-quality daylight bathroom impresses with modern tiles, a shower, a washbasin and a suspended WC.
The converted loft offers another spacious room with integrated ceiling spotlights. Perfect as an additional bedroom, guest room, home office or hobby room. A further modern bathroom with daylight, shower, WC and washbasin provides additional comfort.
This offer is rounded off with a garage and a full basement.

Living in a top location with a large garden
Show all photos
ID
CA952
Durchholzstr. 26 E
Gladbeck
Features
-
End of row
-
650 m² plot
-
134 m² living area
-
2 floors
-
5 rooms
Environment
The property is located at the end of a very quiet cul-de-sac. The city centers of Gladbeck and Bottrop are easily accessible within a few minutes and perfectly cover the needs of everyday life. For lovers of long walks and dog owners, the Wittringen Castle Park and the nearby fields are also ideal. In short: the location is convenient, well-maintained and close to the city center. There are numerous connections to neighboring towns and Gladbeck is also ideally integrated into the national transport network thanks to the nearby B224, as well as the A2, A42, A52 and A31 motorways, which can be reached in just a few minutes by car. Train connections to the nearest larger cities are available and run regularly.
In the neighbourhood
Object Description
The 2.5-storey, well-kept terraced end-terrace house from approx. 1978 offers enough space to develop your living ideas with approx. 135m². Thanks to the very quiet yet central location, the house is ideal for families or couples who appreciate comfort and coziness.
Upon entering the house, you are greeted by a pleasant living ambience.
The kitchen offers plenty of space, is ideal for amateur chefs and can remain in the property if desired.
Right next to it is a guest WC with natural light.
The spacious living and dining area is the heart of the house. An elegant fireplace made of natural stone creates a cozy atmosphere. On cold winter days, you can enjoy the cozy warmth of the fire while sipping a cup of tea or a glass of red wine. Let yourself be enchanted by the crackling of the fire.
From the living area, there is direct access to the terrace, which, with its adjoining garden, is a real highlight on warm summer days. An electric awning provides reliable shade. A further terrace on a hill is equipped with a brick-built stone barbecue - perfect for sociable barbecue evenings. Furthermore, a hut offers additional storage space or can be used as a cozy retreat. The lovingly landscaped pond completes the idyllic overall picture.
There are two spacious children's rooms on the second floor, which offer plenty of space for playing and learning. If required, one of the two rooms can also be used as an office or hobby room. The master bedroom is also located here, offering enough space for a large bed and a closet. The high-quality daylight bathroom impresses with modern tiles, a shower, a washbasin and a suspended WC.
The converted loft offers another spacious room with integrated ceiling spotlights. Perfect as an additional bedroom, guest room, home office or hobby room. A further modern bathroom with daylight, shower, WC and washbasin provides additional comfort.
This offer is rounded off with a garage and a full basement.
Upon entering the house, you are greeted by a pleasant living ambience.
The kitchen offers plenty of space, is ideal for amateur chefs and can remain in the property if desired.
Right next to it is a guest WC with natural light.
The spacious living and dining area is the heart of the house. An elegant fireplace made of natural stone creates a cozy atmosphere. On cold winter days, you can enjoy the cozy warmth of the fire while sipping a cup of tea or a glass of red wine. Let yourself be enchanted by the crackling of the fire.
From the living area, there is direct access to the terrace, which, with its adjoining garden, is a real highlight on warm summer days. An electric awning provides reliable shade. A further terrace on a hill is equipped with a brick-built stone barbecue - perfect for sociable barbecue evenings. Furthermore, a hut offers additional storage space or can be used as a cozy retreat. The lovingly landscaped pond completes the idyllic overall picture.
There are two spacious children's rooms on the second floor, which offer plenty of space for playing and learning. If required, one of the two rooms can also be used as an office or hobby room. The master bedroom is also located here, offering enough space for a large bed and a closet. The high-quality daylight bathroom impresses with modern tiles, a shower, a washbasin and a suspended WC.
The converted loft offers another spacious room with integrated ceiling spotlights. Perfect as an additional bedroom, guest room, home office or hobby room. A further modern bathroom with daylight, shower, WC and washbasin provides additional comfort.
This offer is rounded off with a garage and a full basement.
-
End of row
-
650 m² plot
-
134 m² living area
-
2 floors
-
5 rooms
The following modernizations have been carried out in the past:
-windows ca.2004
-floors approx. 2000
-Heating approx. 2004
-Attic extension approx. 2004
-Exterior staircase and terrace approx. 2002
-Facade painting approx. 2025
E6 Electric roller shutters
-windows ca.2004
-floors approx. 2000
-Heating approx. 2004
-Attic extension approx. 2004
-Exterior staircase and terrace approx. 2002
-Facade painting approx. 2025
E6 Electric roller shutters
Please only make discreet external viewings, an internal viewing appointment can be arranged with us at short notice. There is a buyer's commission of 3.57% incl. VAT. The buyer is advised that the estate agent is liable to pay commission on behalf of the owner. As we do not determine property details ourselves, we cannot accept any liability for this. Prior sale not excluded. An energy certificate will be presented at the first viewing.
Are you curious? We will of course be happy to answer any questions you may have at any time.
Do you already have an existing property and would like to have its value determined free of charge?
We offer our prospective buyers a professional and 100% free sales value calculation for their existing property in accordance with the German Real Estate Valuation Ordinance (ImmoWertV). This gives you planning certainty as to what price can be achieved for your existing property and allows you to plan your new purchase with peace of mind.
You can request the calculation via our homepage www.juffernholz-immobilien.de
This property is not the right one for you and you always want to receive the latest offers?
Simply enter your details in our database at http://www.juffernholz-immobil... enter a search profile and you will always receive the latest offers before they appear on the portals! This gives you the opportunity to realize your dream of owning your own property before anyone else. This service is free of charge for you; costs are only incurred if a notarial purchase contract is notarized by us.
Renting or letting, buying or selling - rely on the expertise of our more than 30 years of experience in real estate brokerage when making your real estate decision.
Juffernholz GmbH
Contact person :
Raphael Juffernholz
authorized signatory
Real estate agent IHK
DEKRA certified expert for real estate valuation D1Plus
Phone: 02043/37540
Mobile; 0176/84831467
E-mail: raphael.juffernholz@juffernholz-gmbh.de
Internet: www.juffernholz-immobilien.de
Are you curious? We will of course be happy to answer any questions you may have at any time.
Do you already have an existing property and would like to have its value determined free of charge?
We offer our prospective buyers a professional and 100% free sales value calculation for their existing property in accordance with the German Real Estate Valuation Ordinance (ImmoWertV). This gives you planning certainty as to what price can be achieved for your existing property and allows you to plan your new purchase with peace of mind.
You can request the calculation via our homepage www.juffernholz-immobilien.de
This property is not the right one for you and you always want to receive the latest offers?
Simply enter your details in our database at http://www.juffernholz-immobil... enter a search profile and you will always receive the latest offers before they appear on the portals! This gives you the opportunity to realize your dream of owning your own property before anyone else. This service is free of charge for you; costs are only incurred if a notarial purchase contract is notarized by us.
Renting or letting, buying or selling - rely on the expertise of our more than 30 years of experience in real estate brokerage when making your real estate decision.
Juffernholz GmbH
Contact person :
Raphael Juffernholz
authorized signatory
Real estate agent IHK
DEKRA certified expert for real estate valuation D1Plus
Phone: 02043/37540
Mobile; 0176/84831467
E-mail: raphael.juffernholz@juffernholz-gmbh.de
Internet: www.juffernholz-immobilien.de







