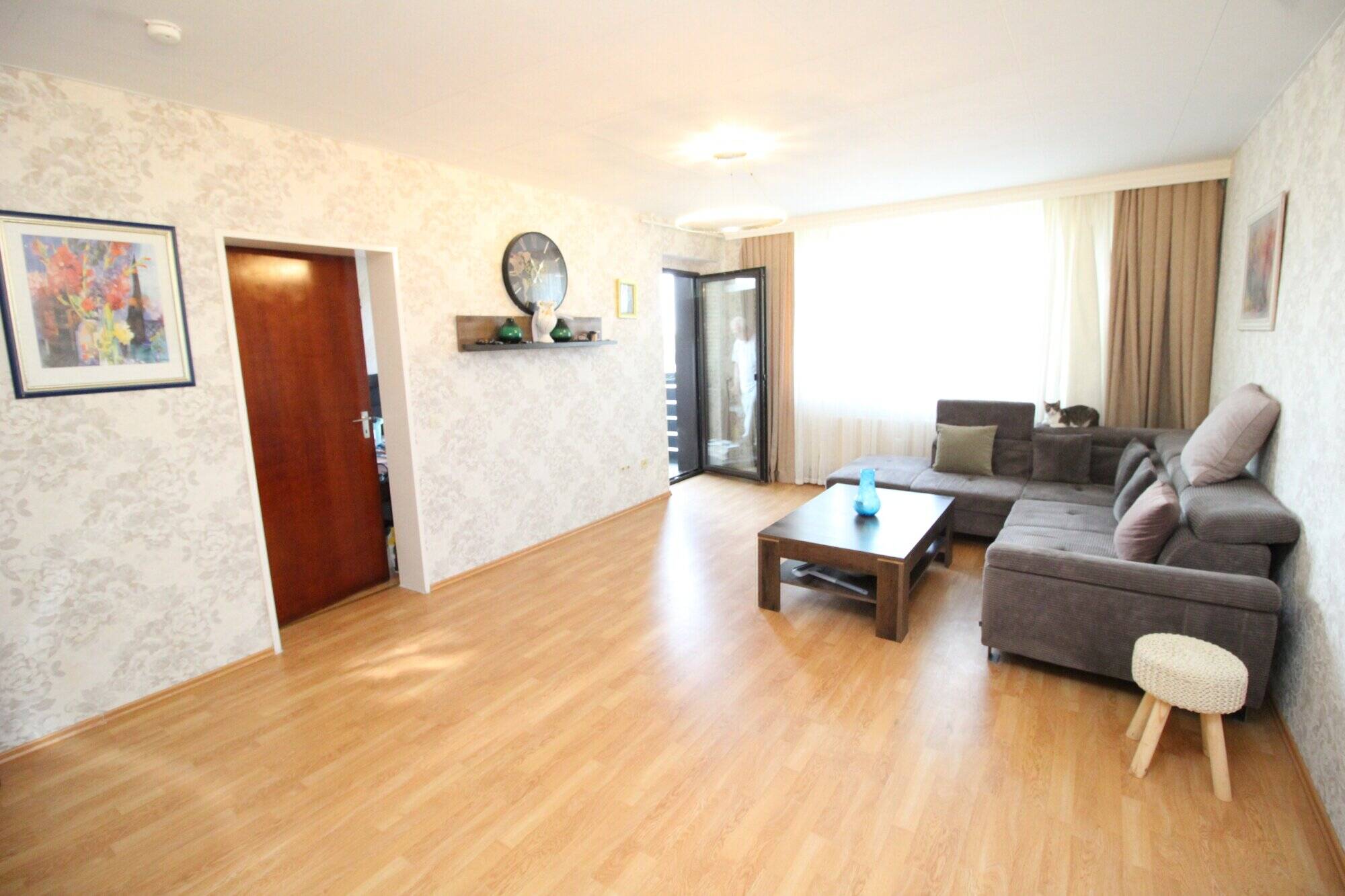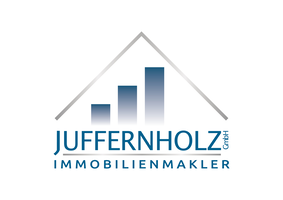
Ottostraße 44
47198 Duisburg / Hochheide
75.000 €
There is a brokerage fee of EUR 3,570.00 incl. VAT.
Above the rooftops of Duisburg
Show all photos
ID
XJ659
Ottostraße 44
Duisburg / Hochheide
When you enter the property, you find yourself in a hallway from which you can reach all rooms.
To the left you enter a kitchen and then a normal sized children's room.
Straight ahead is the bathroom with windows and to the right you enter a fairly large living room, which also has space for a dining table.
From the living room you reach a bedroom and an approx. 8 m² balcony with a view from the 6th floor.
Are you curious?
If so, we would be delighted to arrange a viewing.
Features
-
70 m² living area
-
3.50 rooms
-
2 bedrooms
-
1 bathroom
-
1970 year of construction
Environment
Location & surroundings
The condominium on the 6th floor of an apartment building built in 1969 is located in Duisburg-Hochheide in the Homberg/Ruhrort/Baerl district. The district is characterized by functional residential structures with local amenities and strong urban development changes.
Upgrading through park development
As part of the urban redevelopment concept, an approximately 6.5-hectare Hochheide city park is being created, which integrates local recreation into the district via a central path axis ("Roter Weg"). In addition, surrounding streets such as Moerserstrasse and Ottostrasse are being made greener and traffic-calmed.
Diverse supply & mobility
The infrastructure is future-proof: direct proximity to new shopping facilities, schools, medical care and daycare centers. There are good public transport connections - bus routes provide easy connections to the city center and regional destinations.
Changing residential environment
Just a few steps away are several high-rise buildings that have been or will be demolished as part of the neighborhood development. The apartment benefits from views and tranquillity - with a view of newly emerging green spaces instead of a concrete backdrop.
In the neighbourhood
Object Description
When you enter the property, you find yourself in a hallway from which you can reach all rooms.
To the left you enter a kitchen and then a normal sized children's room.
Straight ahead is the bathroom with windows and to the right you enter a fairly large living room, which also has space for a dining table.
From the living room you reach a bedroom and an approx. 8 m² balcony with a view from the 6th floor.
Are you curious?
If so, we would be delighted to arrange a viewing.
-
70 m² living area
-
3.50 rooms
-
2 bedrooms
-
1 bathroom
-
1970 year of construction
The following data is approximate
- Year of construction 1970
- 70 m² living space
- 3.5 rooms KDB
- Balcony facing west
- House rent 282,00 €
- District heating
- 6th floor with elevator
- Windows 1996
- Piping systems 2023
- Bathroom 2023
- Roof 2019
- Electric 1996
- Sat. and cable reception
- Cellar room
- laundry room
- Bicycle room
Please only make discreet external viewings, an internal viewing appointment can be arranged with us at short notice. Please bear in mind that the owners still live in the property and do not want to be disturbed in their privacy.
An energy certificate is available at the time of viewing.
Are you curious? We will of course be happy to answer any questions you may have at any time.
For all further information, we will be happy to send you our comprehensive, illustrated exposé. Viewings are possible at any time by appointment with our office.
There is a buyer's commission of € 3,570.00 incl. VAT. This is earned and due upon notarization.
As we do not determine property details ourselves, we cannot accept any liability for this. Prior sale not excluded.
Renting or letting, buying or selling - rely on the expertise of
Juffernholz-Immobilien-Gladbeck
Tel.: 02043/37540
Mobile: 0176/84831467
E-Mail: raphael.juffernholz@juffernholz-gmbh.de







