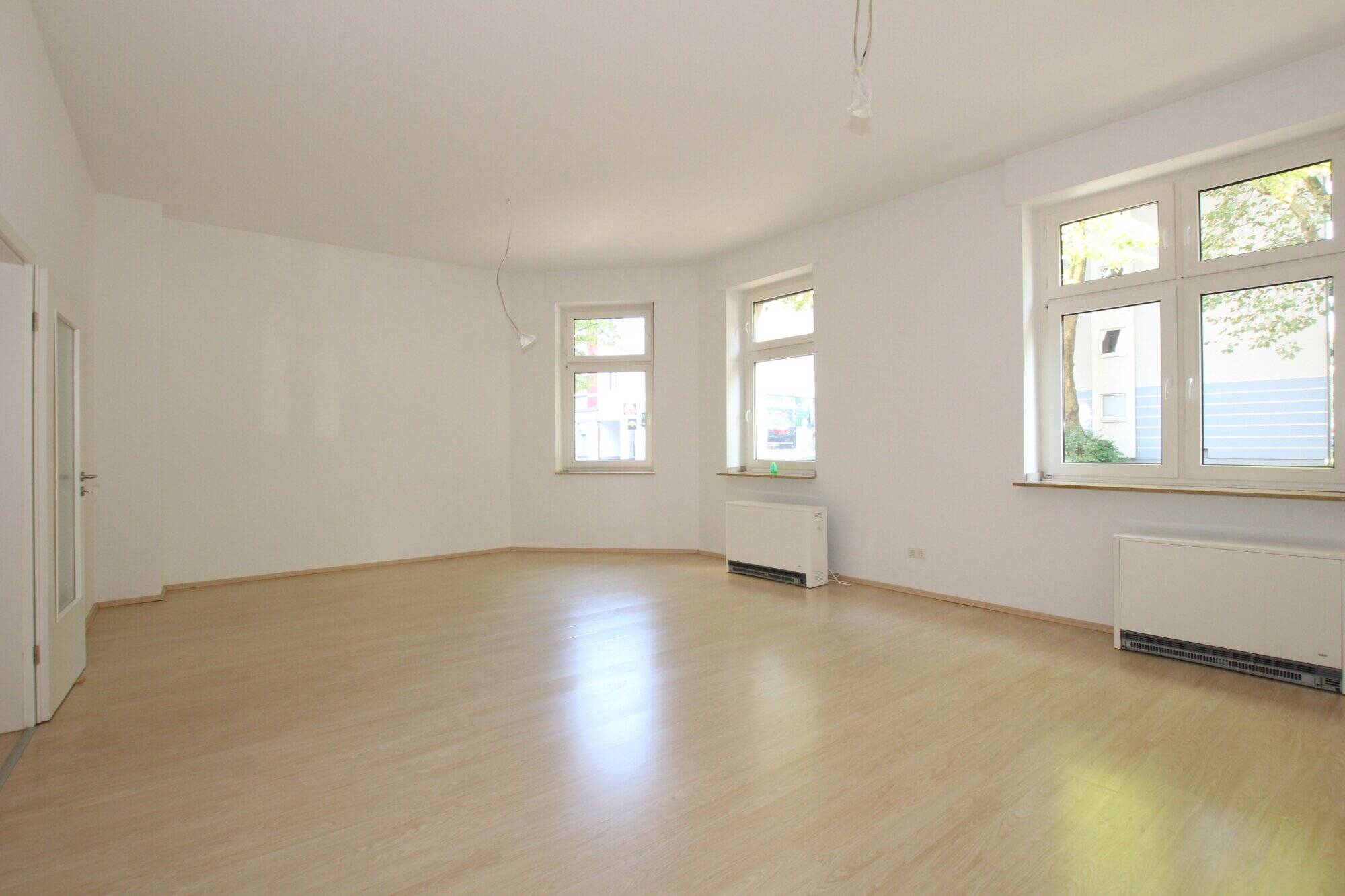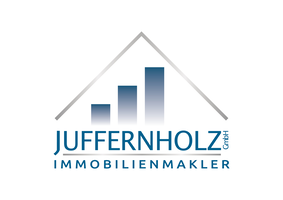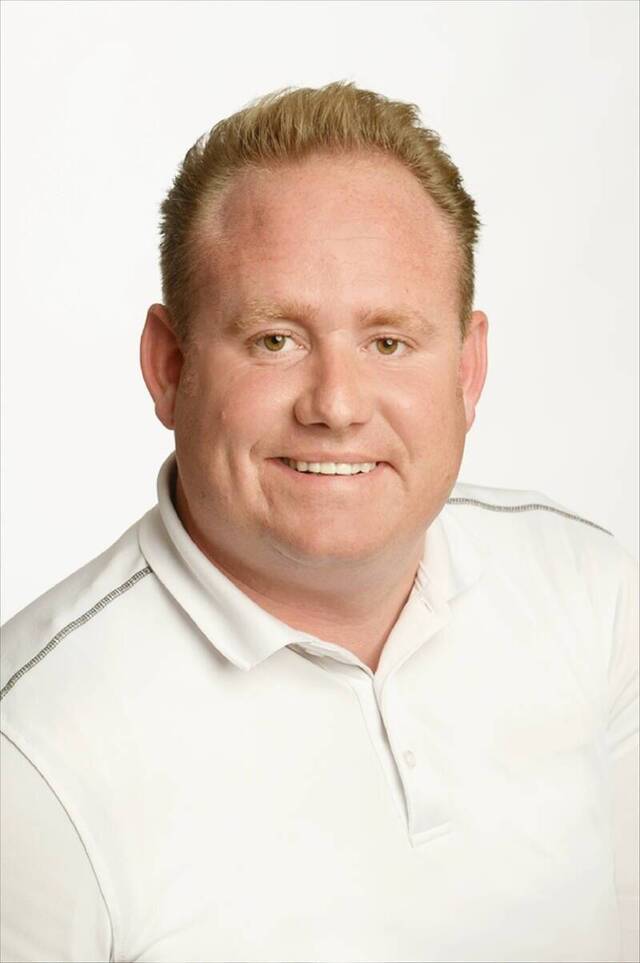
Refurbished 3-room apartment in a central location
Show all photos
ID
RE462
Stauderstraße 65
Essen
Welcome to your new home!
This bright and inviting approx. 84m² 3-room apartment impresses with bright, friendly rooms, a practical room layout and two entrances: A main entrance, through which all residents and guests enter the house, as well as a private side entrance, which is particularly convenient and discreet. It is located on the first floor of a 5-family house with a community of 11 units.
On entering the apartment, you enter the long, light-flooded hallway, from which all rooms are easily accessible. Particularly noteworthy is the large, bright living room, which can be used in a variety of ways and offers you the opportunity to design it entirely according to your individual ideas.
Opposite is the bedroom, which offers a retreat for restful nights.
The kitchen offers enough space to install a modern kitchen unit and also integrate a small dining table - ideal for cozy meals or morning coffee.
The bathroom has natural light, a bathtub, a washbasin and a stand-up WC.
There is also a further room available - ideal as a children's room, hobby room or home office.
Features
-
84 m² living area
-
3 rooms
-
2 bedrooms
-
1 bathroom
-
1902 year of construction
Energy certificate
-
energy label i
Environment
The apartment is located in Altenessen at Stauderstraße 65, a lively and well-connected district. Public transport such as the subway and bus lines are within walking distance, and the city center can be reached quickly. Shopping facilities, supermarkets and the nearby Allee-Center cover daily needs. Schools, kindergartens and leisure facilities are in the surrounding area, as are green spaces for walks and recreation. The apartment is also very conveniently located close to the A42 highway and has good public transport connections.
In the neighbourhood
Object Description
Welcome to your new home!
This bright and inviting approx. 84m² 3-room apartment impresses with bright, friendly rooms, a practical room layout and two entrances: A main entrance, through which all residents and guests enter the house, as well as a private side entrance, which is particularly convenient and discreet. It is located on the first floor of a 5-family house with a community of 11 units.
On entering the apartment, you enter the long, light-flooded hallway, from which all rooms are easily accessible. Particularly noteworthy is the large, bright living room, which can be used in a variety of ways and offers you the opportunity to design it entirely according to your individual ideas.
Opposite is the bedroom, which offers a retreat for restful nights.
The kitchen offers enough space to install a modern kitchen unit and also integrate a small dining table - ideal for cozy meals or morning coffee.
The bathroom has natural light, a bathtub, a washbasin and a stand-up WC.
There is also a further room available - ideal as a children's room, hobby room or home office.
-
84 m² living area
-
3 rooms
-
2 bedrooms
-
1 bathroom
-
1902 year of construction
The following renovation work has already been carried out:
- Bathroom renovated approx. 2020.
- The electrical wiring was renovated approx. 2019.
- Windows renewed approx. 1983.
- Kitchen windows renewed approx. 2008.
- Floor renewed approx. 2019.
- The roof was repaired approx. 2010.
- The night storage heaters were renewed approx. 2010.
- Hot water via electricity.
Please only make discreet external viewings, an internal viewing appointment can be arranged with us at short notice. There is a buyer's commission of 3.57% incl. VAT. The buyer is advised that the estate agent is liable to pay commission on behalf of the owner. As we do not determine property details ourselves, we cannot accept any liability for this. Prior sale not excluded. An energy certificate will be presented at the first viewing.
Are you curious? We will of course be happy to answer any questions you may have at any time.
Do you already have an existing property and would like to have its value determined free of charge?
We offer our prospective property buyers a professional and 100% free sales value calculation in accordance with the German Real Estate Valuation Ordinance (ImmoWertV) for your existing property. This gives you planning certainty as to what price can be achieved for your existing property and you can take your time when planning your new purchase.
You can request the calculation via our homepage www.juffernholz-immobilien.de
This property is not the right one for you and you always want to receive the latest offers?
Simply register in our database at http://www.juffernholz-immobilien.de/interessenten.xhtml, create a search profile and always receive the latest offers before they appear on the portals! This gives you the opportunity to realize your dream of owning your own property before anyone else. This service is free of charge for you; costs are only incurred if a notarized purchase contract is signed through us.
Renting or letting, buying or selling - rely on the expertise of our more than 30 years of experience in real estate brokerage when making your real estate decision.
Juffernholz GmbH
Contact person :
Raphael Juffernholz
authorized signatory
Real estate agent IHK
DEKRA certified expert for real estate valuation D1Plus
Phone: 02043/37540
Mobile; 0176/84831467
E-mail: raphael.juffernholz@juffernholz-gmbh.de
Internet: www.juffernholz-immobilien.de







