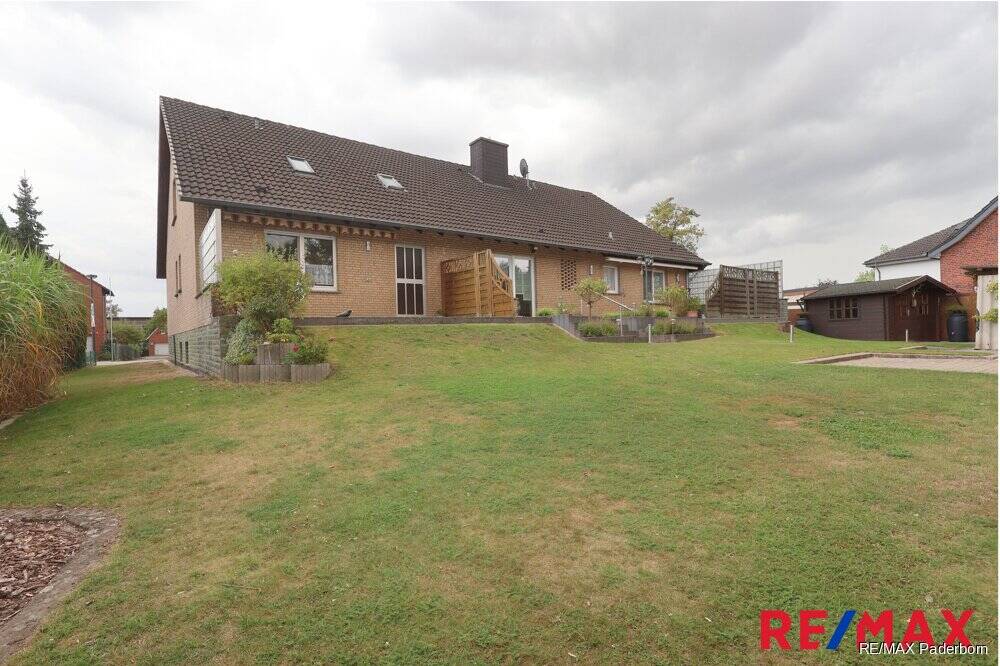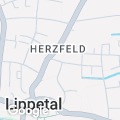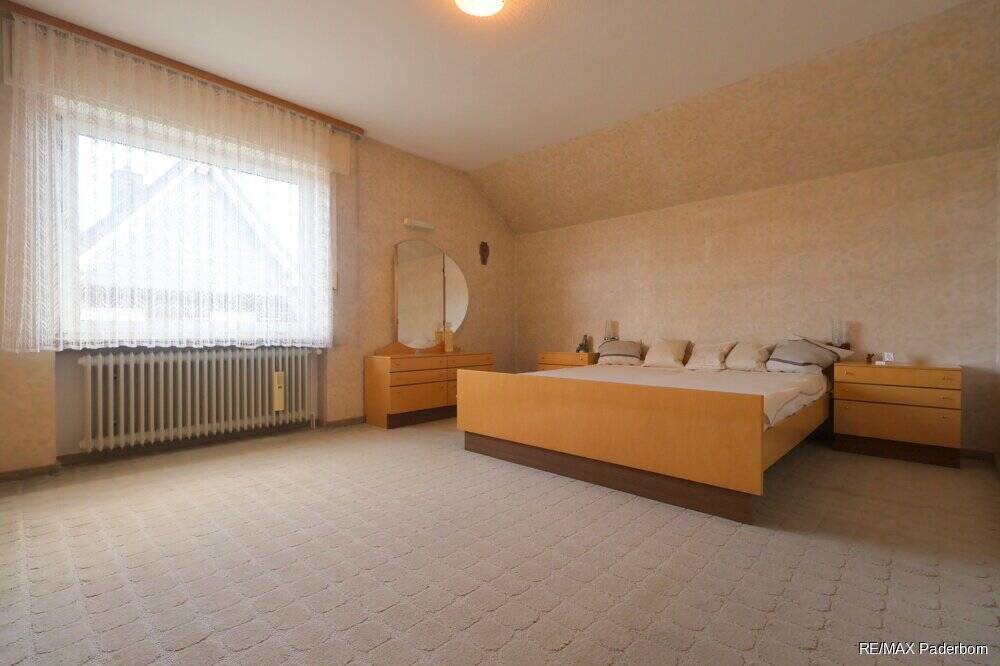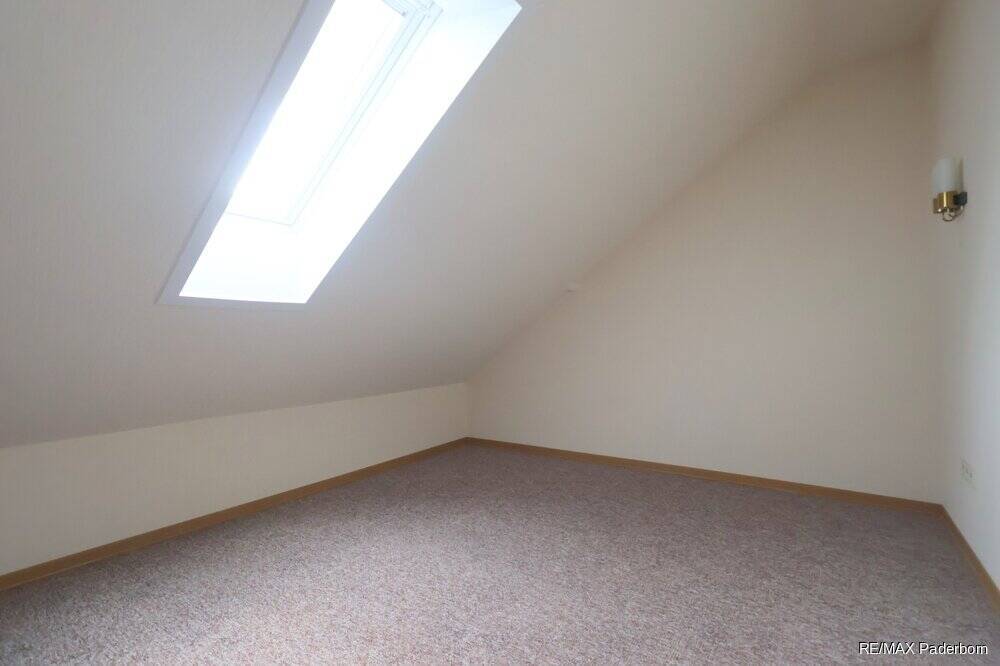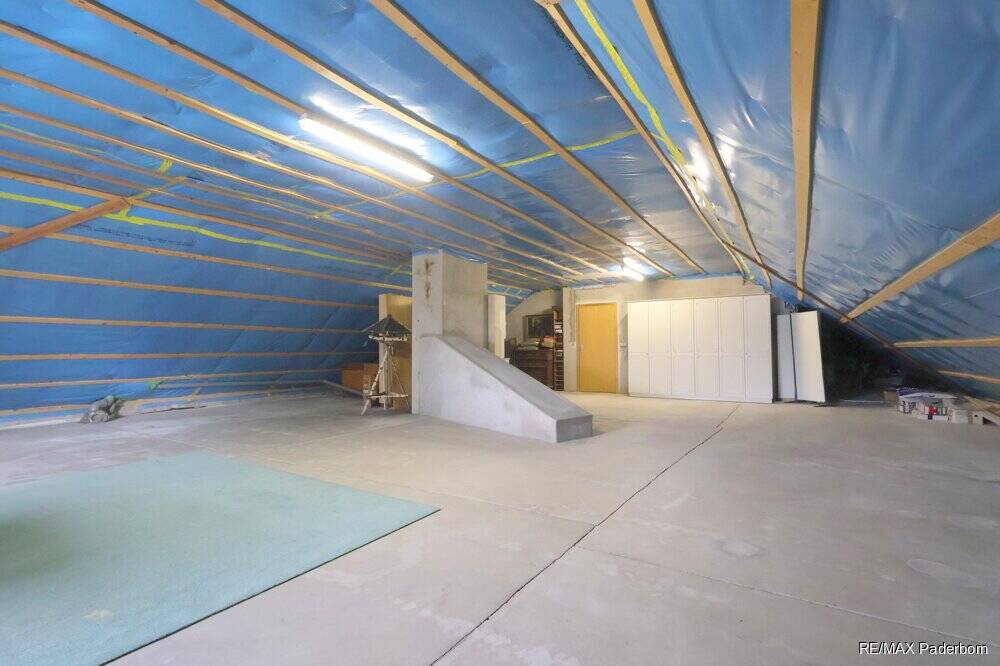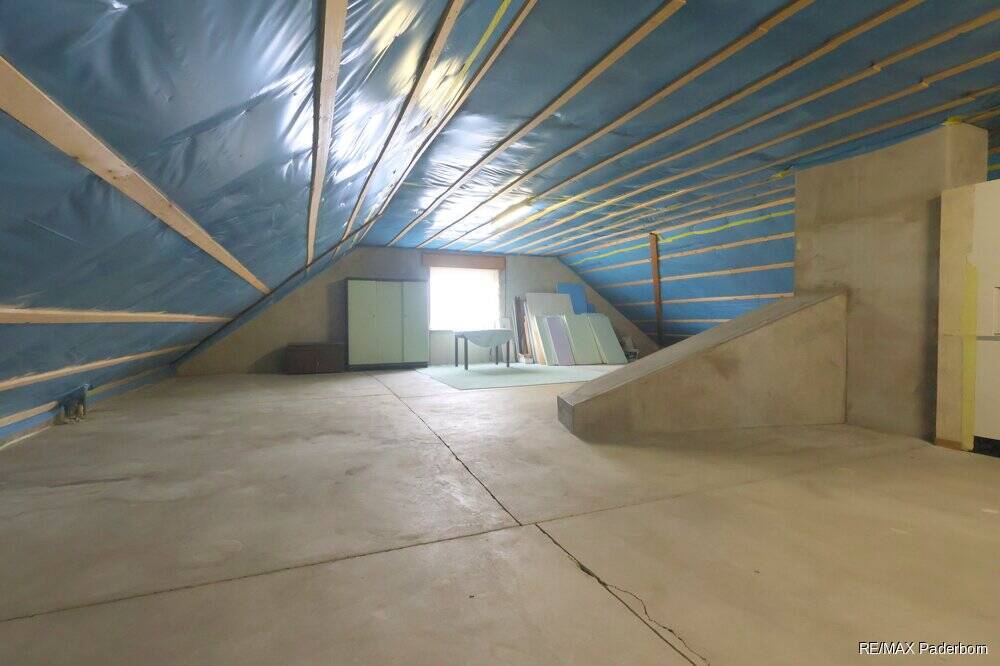ID
WK-3480
Frohnenkamp 11
Lippetal
Discover your new home in a quiet and family-friendly environment. This spacious detached house offers plenty of room for your family on approx. 193 m² of living space and a plot of approx. 1036 m². With a total of seven rooms, a granny apartment and additional expansion potential in the already insulated attic, there are no limits to your living dreams.
The heart of the house is the cozy living room with an inviting fireplace that makes for cozy evenings. The kitchen is modern and functional, ideal for cooking evenings together. Two large garages offer plenty of space for your vehicles and more.
The spacious garden invites you to play, relax and garden. Here you can enjoy sunny days to the full. In the basement you will find additional storage space as well as versatile uses, such as a workshop or playroom.
The location of the house is perfect for families. There are several kindergartens in the immediate vicinity, including St. Ida Kindergarten and KiTa Wiesenhüpfer. A school is also just a short walk away. There is a supermarket nearby for daily needs, and public transport connections are excellent, with several bus stops in the area.
You can relax in the nearby parks, such as Schlossgarten Hovestadt, which is ideal for walks and leisure activities. Medical care is also provided by a nearby dental practice and doctor.
Take the opportunity to make this classic and solidly built house your new home. The various facets of the property and the prospect of how extensively the house can be used can hardly be described in one text. We therefore cordially invite you to come and see it for yourself.
Features
-
Detached house
-
1036 m² plot
-
193.40 m² living area
-
7 rooms
-
5 bedrooms
-
2 bathrooms
-
1975 year of construction
Energy certificate
-
energy label i
Environment
Lippetal stands for rural idyll, wide fields and the proximity to the river Lippe, combined with a lively community in which neighborhood and cohesion are very important.
Shopping facilities, schools, kindergartens and a wide range of leisure activities are within easy reach and make life here pleasant and varied.
The transport links are also a big plus. Surrounding towns such as Hamm, Ahlen, Beckum, Soest and Lippstadt are easily accessible via the A2 and A44 freeways, as are the major cities of Dortmund and Münster, which are less than an hour's drive away.
In the neighbourhood
Object Description
Discover your new home in a quiet and family-friendly environment. This spacious detached house offers plenty of room for your family on approx. 193 m² of living space and a plot of approx. 1036 m². With a total of seven rooms, a granny apartment and additional expansion potential in the already insulated attic, there are no limits to your living dreams.
The heart of the house is the cozy living room with an inviting fireplace that makes for cozy evenings. The kitchen is modern and functional, ideal for cooking evenings together. Two large garages offer plenty of space for your vehicles and more.
The spacious garden invites you to play, relax and garden. Here you can enjoy sunny days to the full. In the basement you will find additional storage space as well as versatile uses, such as a workshop or playroom.
The location of the house is perfect for families. There are several kindergartens in the immediate vicinity, including St. Ida Kindergarten and KiTa Wiesenhüpfer. A school is also just a short walk away. There is a supermarket nearby for daily needs, and public transport connections are excellent, with several bus stops in the area.
You can relax in the nearby parks, such as Schlossgarten Hovestadt, which is ideal for walks and leisure activities. Medical care is also provided by a nearby dental practice and doctor.
Take the opportunity to make this classic and solidly built house your new home. The various facets of the property and the prospect of how extensively the house can be used can hardly be described in one text. We therefore cordially invite you to come and see it for yourself.
-
Detached house
-
1036 m² plot
-
193.40 m² living area
-
7 rooms
-
5 bedrooms
-
2 bathrooms
-
1975 year of construction
An energy requirement certificate is available.
This is valid until 24.9.2035.
The final energy requirement is 218.50 kwh/(m²*a).
The main energy source for heating is oil.
The year of construction of the property according to the energy performance certificate is 1975.
The energy efficiency class is G.
Commission:
In the event of success, the buyer pays a broker's commission of 3.57% (incl. 19% VAT) to RE/MAX PB Immobilien Service GmbH. The commission is calculated from the notarized purchase price.
Energy certificate: Demand certificate
Final energy requirement: 218.5 kWh/(m²*a)
Energy certificate valid until: 24.09.2035
Main energy source: Oil
Year of construction according to energy certificate: 1975
Year of construction of the system technology: 2006
Energy efficiency class: G
