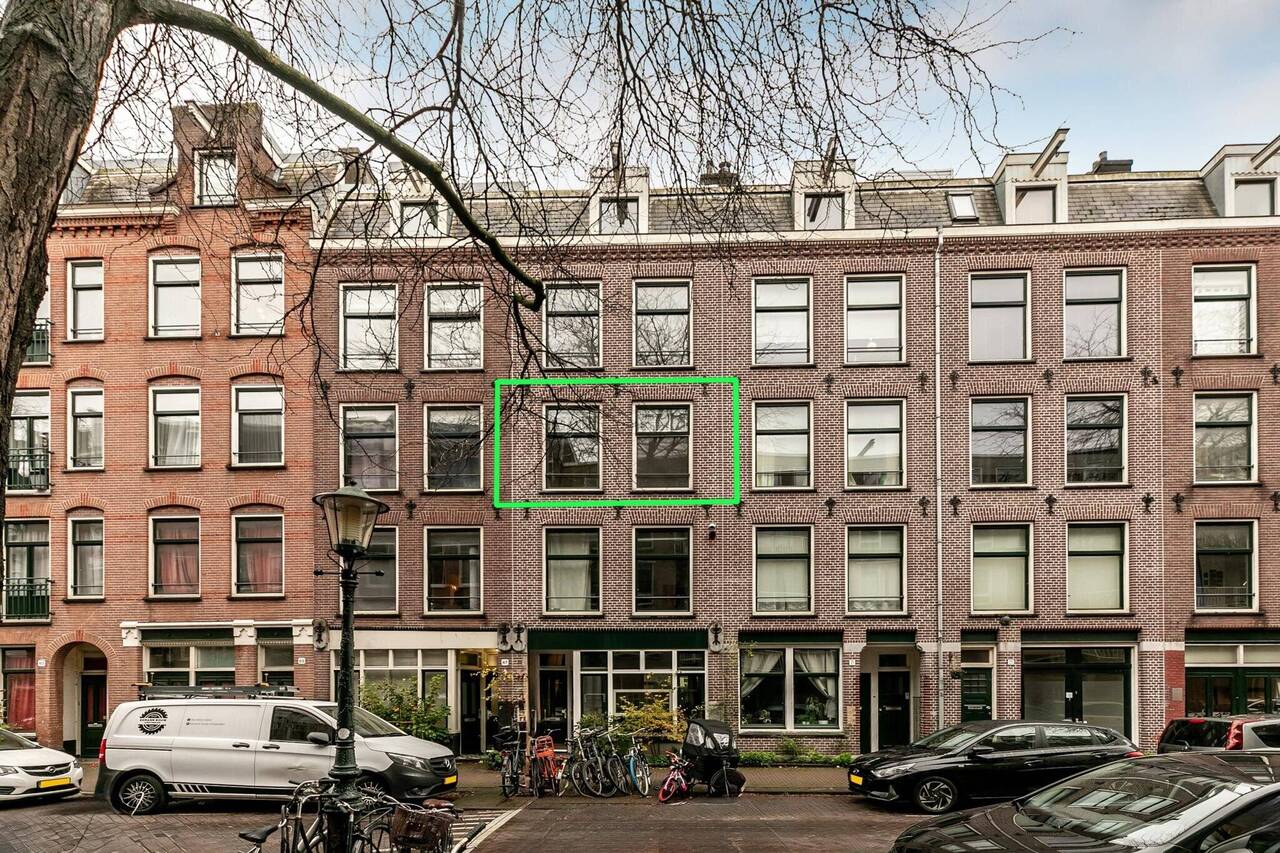
Joan Melchior Kemperstraat 69, 1051 TK AMSTERDAM
Show all photos
ID
realworks-8242081
Joan Melchior Kemperstraat 69
AMSTERDAM
Lovely south facing, renovated two-room apartment of 45 m2 in the attractive Staatsliedenbuurt. You live here in a quiet street, with the greenery of the Westerpark and the cozy western gasworks around the corner. In the neighborhood you will find several restaurants and cafes. For your daily shopping you can go to the nearby Van Limburg Stirumstraat. On the bike you are in a few minutes in the Jordaan and the city center.
What more could you want?
Layout
From the communal staircase you enter the apartment on the second floor. In the L-shaped living room is an original marble fireplace preserved. The large windows provide an abundance of natural light. The high ceiling enhances the feeling of space.
The generous bedroom is separated from the living room with a glass wall and door. A ceiling ornament and a second marble fireplace add atmosphere here. Within this room you can easily set up another comfortable workspace.
The kitchen is placed in a corner unit and equipped with all the necessary built-in appliances: a refrigerator with freezer compartment, a dishwasher, a gas stove with oven and an extractor hood. The washer and dryer are also located in the kitchen, plus a neatly hidden geyser for hot water. The south-facing balcony accessible through the kitchen overlooks the courtyard gardens at the rear of the home.
In the middle part of the apartment you will find the bathroom: compact but nicely finished and fully equipped: walk-in shower, washbasin and toilet.
The apartment also includes a private storage room of approximately 3 m², located on the attic floor. A practical plus!
Heating
The apartment is equipped with underfloor heating. You can heat the living room and bedroom separately. So you can heat the apartment efficiently and save on energy costs.
Accessibility
The apartment has excellent accessibility. A 10-minute bike ride away is Central Station, where you can take various trains or the ferry to Amsterdam North. In the Van Limburg Stirumstraat and the Van Hallstraat there are several streetcars and buses to Amsterdam Central Station and the Pijp area. And by car you are out of the city in no time: via exit S103 you are on the A10 ring road within 5 minutes.
Parking
Paid parking is available in the neighborhood. Thus, there is generally plenty of parking space. As a resident, you can apply for a parking permit from the municipality.
Key features:
* Originally built circa 1900.
* Living area 45 m².
* Fully equipped with plastic frames with double glazing.
* Energy label D.
* Own land (no ground lease).
* Service costs € 100, - per month and an active association with four members.
* Main roof renewed in 2022.
* Parking permit through the municipal licensing system.
* Delivery in consultation.
Features
-
Apartment
-
45 m² plot
-
45 m² living area
-
1 floor
-
2 rooms
-
1 bedroom
-
1 bathroom
-
1900 year of construction
Energy certificate
-
energy label i
In the neighbourhood
Object Description
Lovely south facing, renovated two-room apartment of 45 m2 in the attractive Staatsliedenbuurt. You live here in a quiet street, with the greenery of the Westerpark and the cozy western gasworks around the corner. In the neighborhood you will find several restaurants and cafes. For your daily shopping you can go to the nearby Van Limburg Stirumstraat. On the bike you are in a few minutes in the Jordaan and the city center.
What more could you want?
Layout
From the communal staircase you enter the apartment on the second floor. In the L-shaped living room is an original marble fireplace preserved. The large windows provide an abundance of natural light. The high ceiling enhances the feeling of space.
The generous bedroom is separated from the living room with a glass wall and door. A ceiling ornament and a second marble fireplace add atmosphere here. Within this room you can easily set up another comfortable workspace.
The kitchen is placed in a corner unit and equipped with all the necessary built-in appliances: a refrigerator with freezer compartment, a dishwasher, a gas stove with oven and an extractor hood. The washer and dryer are also located in the kitchen, plus a neatly hidden geyser for hot water. The south-facing balcony accessible through the kitchen overlooks the courtyard gardens at the rear of the home.
In the middle part of the apartment you will find the bathroom: compact but nicely finished and fully equipped: walk-in shower, washbasin and toilet.
The apartment also includes a private storage room of approximately 3 m², located on the attic floor. A practical plus!
Heating
The apartment is equipped with underfloor heating. You can heat the living room and bedroom separately. So you can heat the apartment efficiently and save on energy costs.
Accessibility
The apartment has excellent accessibility. A 10-minute bike ride away is Central Station, where you can take various trains or the ferry to Amsterdam North. In the Van Limburg Stirumstraat and the Van Hallstraat there are several streetcars and buses to Amsterdam Central Station and the Pijp area. And by car you are out of the city in no time: via exit S103 you are on the A10 ring road within 5 minutes.
Parking
Paid parking is available in the neighborhood. Thus, there is generally plenty of parking space. As a resident, you can apply for a parking permit from the municipality.
Key features:
* Originally built circa 1900.
* Living area 45 m².
* Fully equipped with plastic frames with double glazing.
* Energy label D.
* Own land (no ground lease).
* Service costs € 100, - per month and an active association with four members.
* Main roof renewed in 2022.
* Parking permit through the municipal licensing system.
* Delivery in consultation.







