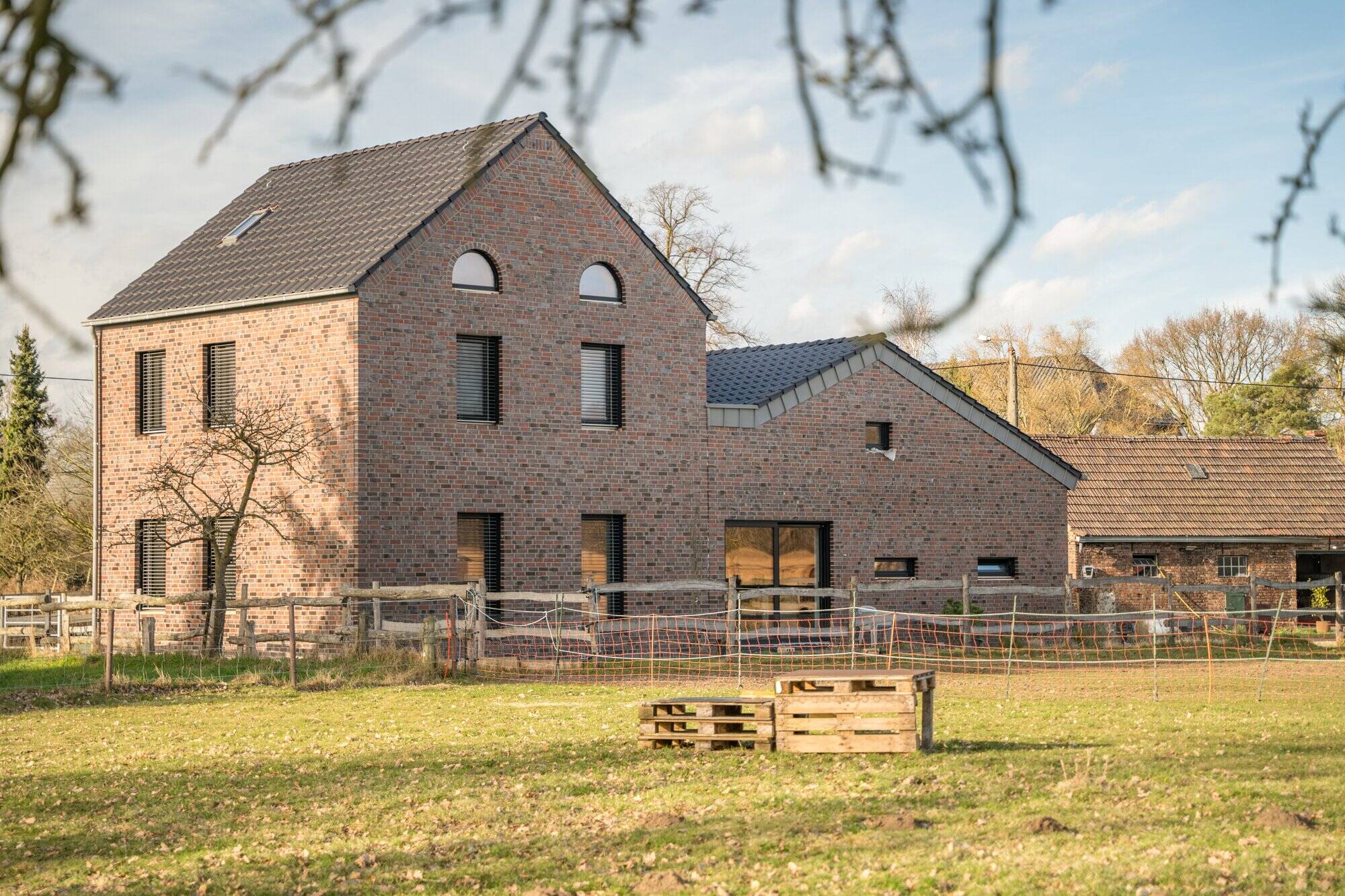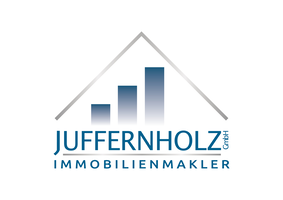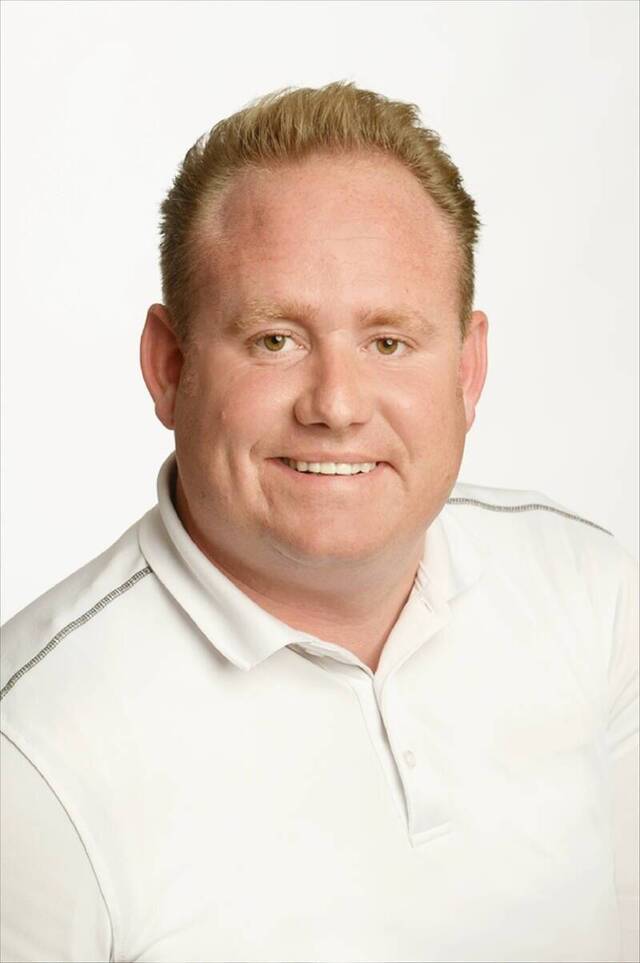With this property, we are proud to present an absolutely exceptional property for horse lovers.
This unique position is not only due to the location, directly on the Flürener Altrhein (see attached drone flight) and the second largest riding area in Wesel, but also due to the exceptional condition of the building. Despite its more than 100-year history, it was completely modernized in 2023 with respect for its original character and in accordance with the latest energy standards.
This has created a country estate that combines state-of-the-art living comfort with charm and history.
The property extends over approx. 5,000m² and offers ideal conditions to fulfill the dream of a life with horses. In addition to a lunging circle equipped with Kirchhellen riding sand, there is the possibility to keep 3-4 horses in a species-appropriate manner and to exercise them in nature directly in front of the door. The stables have direct access to the house, so you can reach the animals on dry ground and integrate them better into the social fabric of the family. This proximity continues on the property, so there is also the opportunity to have a coffee on the terrace in the morning while watching your animals go out.Wesel's second largest riding area is located directly behind the property and a riding club is also only approx. 800 m away, so there are further opportunities for contact with equestrian enthusiasts. The spacious house impresses with its modern room layout in combination with historical elements. The open beams and extraordinary ceiling heights are particularly striking. The open kitchen and dining area is located on the ground floor.
In the dining area, special format tiles are laid on the floor and Wittmund clinker bricks on the walls. The south-facing windows create extraordinary light reflections on the clinkered surfaces when the sun shines, which are often visible in the early hours of the morning. The high-quality Fahnenbruck kitchen with ceramic worktops, Siemens oven and Miele induction hob with hob ventilator is seamlessly connected to the dining area, which leads to the cosy living area with real wood floorboards and adjoining study, from where you can enjoy an excellent view of the paddock.On the ground floor you will also find the guest bathroom with walk-in shower, daylight and suspended WC. The staircase takes you to the second floor, where you will find the master bedroom with separate dressing area and the en suite daylight bathroom, which is equipped with a barrier-free shower, bathtub, suspended WC and washbasin.
The top floor has been converted and offers a variety of uses. The conversion was approved as living space. The rustic charm of the open roof truss is particularly striking here. In addition to the already completed attic conversion, further areas of the attic provide an additional expansion reserve of approx. 61 m². If, for example, you need additional living space on the property for family members or employees, there are several concepts that could be implemented, some of which have already been planned. An extension of up to 4 residential units could therefore be realized. There are two groundwater pumps on the property, which would enable the property to be managed cheaply and independently. A small biological sewage treatment plant ensures environmentally friendly wastewater disposal.
The offer is rounded off by a spacious garage with adjoining workshop. If required, this could also be considered as part of a residential extension.

Renovated historic horse farm in irretrievable Bislich location
Show all photos
ID
OT058
Auf dem Mars 5
Wesel
Features
-
Detached house
-
5000 m² plot
-
230 m² living area
-
2 floors
-
4.50 rooms
Environment
We are located here in Wesel Bislich, the surrounding area is characterized by extensive meadows and bridle paths - ideal for horse lovers. You can also enjoy direct proximity to the Flürener Altrhein, which in turn flows into the Rhine. The distance to Wesel city center is around 6.5 kilometers as the crow flies. The nearest bus stop is around 250 meters away. The Hanseatic town of Wesel is located on the lower Lower Rhine and is the district town of the district of Wesel. It belongs to the administrative district of Düsseldorf in the state of North Rhine-Westphalia and has around 60,000 inhabitants, giving it the status of a large district town. Wesel is located on the Rhine and Lippe rivers and has several large cities in the surrounding area. The Lippe flows into the Rhine in Wesel. Wesel is located on the lower Lower Rhine and is surrounded by various landscapes and cultural areas. On the one hand, the town lies on the edge of the Ruhr region, is a member of the Ruhr Regional Association and is around 25 kilometers as the crow flies from the city centers of the major cities of Duisburg and Oberhausen to the south. Düsseldorf is around 50 kilometers and Cologne around 85 kilometers to the south. To the north and west, on the other side of the Rhine, lies the comparatively sparsely populated landscape of the Lower Rhine and, to the north, the border with the Netherlands is around 25 kilometers away as the crow flies. The Hohe Mark-Westmünsterland Nature Park is located to the east and north-east of the city, which also marks the border with the state of Westphalia. The River Lippe, which flows into the Rhine, and the River Issel also flow through Wesel.
In the neighbourhood
Object Description
With this property, we are proud to present an absolutely exceptional property for horse lovers.
This unique position is not only due to the location, directly on the Flürener Altrhein (see attached drone flight) and the second largest riding area in Wesel, but also due to the exceptional condition of the building. Despite its more than 100-year history, it was completely modernized in 2023 with respect for its original character and in accordance with the latest energy standards.
This has created a country estate that combines state-of-the-art living comfort with charm and history.
The property extends over approx. 5,000m² and offers ideal conditions to fulfill the dream of a life with horses. In addition to a lunging circle equipped with Kirchhellen riding sand, there is the possibility to keep 3-4 horses in a species-appropriate manner and to exercise them in nature directly in front of the door. The stables have direct access to the house, so you can reach the animals on dry ground and integrate them better into the social fabric of the family. This proximity continues on the property, so there is also the opportunity to have a coffee on the terrace in the morning while watching your animals go out.Wesel's second largest riding area is located directly behind the property and a riding club is also only approx. 800 m away, so there are further opportunities for contact with equestrian enthusiasts. The spacious house impresses with its modern room layout in combination with historical elements. The open beams and extraordinary ceiling heights are particularly striking. The open kitchen and dining area is located on the ground floor.
In the dining area, special format tiles are laid on the floor and Wittmund clinker bricks on the walls. The south-facing windows create extraordinary light reflections on the clinkered surfaces when the sun shines, which are often visible in the early hours of the morning. The high-quality Fahnenbruck kitchen with ceramic worktops, Siemens oven and Miele induction hob with hob ventilator is seamlessly connected to the dining area, which leads to the cosy living area with real wood floorboards and adjoining study, from where you can enjoy an excellent view of the paddock.On the ground floor you will also find the guest bathroom with walk-in shower, daylight and suspended WC. The staircase takes you to the second floor, where you will find the master bedroom with separate dressing area and the en suite daylight bathroom, which is equipped with a barrier-free shower, bathtub, suspended WC and washbasin.
The top floor has been converted and offers a variety of uses. The conversion was approved as living space. The rustic charm of the open roof truss is particularly striking here. In addition to the already completed attic conversion, further areas of the attic provide an additional expansion reserve of approx. 61 m². If, for example, you need additional living space on the property for family members or employees, there are several concepts that could be implemented, some of which have already been planned. An extension of up to 4 residential units could therefore be realized. There are two groundwater pumps on the property, which would enable the property to be managed cheaply and independently. A small biological sewage treatment plant ensures environmentally friendly wastewater disposal.
The offer is rounded off by a spacious garage with adjoining workshop. If required, this could also be considered as part of a residential extension.
This unique position is not only due to the location, directly on the Flürener Altrhein (see attached drone flight) and the second largest riding area in Wesel, but also due to the exceptional condition of the building. Despite its more than 100-year history, it was completely modernized in 2023 with respect for its original character and in accordance with the latest energy standards.
This has created a country estate that combines state-of-the-art living comfort with charm and history.
The property extends over approx. 5,000m² and offers ideal conditions to fulfill the dream of a life with horses. In addition to a lunging circle equipped with Kirchhellen riding sand, there is the possibility to keep 3-4 horses in a species-appropriate manner and to exercise them in nature directly in front of the door. The stables have direct access to the house, so you can reach the animals on dry ground and integrate them better into the social fabric of the family. This proximity continues on the property, so there is also the opportunity to have a coffee on the terrace in the morning while watching your animals go out.Wesel's second largest riding area is located directly behind the property and a riding club is also only approx. 800 m away, so there are further opportunities for contact with equestrian enthusiasts. The spacious house impresses with its modern room layout in combination with historical elements. The open beams and extraordinary ceiling heights are particularly striking. The open kitchen and dining area is located on the ground floor.
In the dining area, special format tiles are laid on the floor and Wittmund clinker bricks on the walls. The south-facing windows create extraordinary light reflections on the clinkered surfaces when the sun shines, which are often visible in the early hours of the morning. The high-quality Fahnenbruck kitchen with ceramic worktops, Siemens oven and Miele induction hob with hob ventilator is seamlessly connected to the dining area, which leads to the cosy living area with real wood floorboards and adjoining study, from where you can enjoy an excellent view of the paddock.On the ground floor you will also find the guest bathroom with walk-in shower, daylight and suspended WC. The staircase takes you to the second floor, where you will find the master bedroom with separate dressing area and the en suite daylight bathroom, which is equipped with a barrier-free shower, bathtub, suspended WC and washbasin.
The top floor has been converted and offers a variety of uses. The conversion was approved as living space. The rustic charm of the open roof truss is particularly striking here. In addition to the already completed attic conversion, further areas of the attic provide an additional expansion reserve of approx. 61 m². If, for example, you need additional living space on the property for family members or employees, there are several concepts that could be implemented, some of which have already been planned. An extension of up to 4 residential units could therefore be realized. There are two groundwater pumps on the property, which would enable the property to be managed cheaply and independently. A small biological sewage treatment plant ensures environmentally friendly wastewater disposal.
The offer is rounded off by a spacious garage with adjoining workshop. If required, this could also be considered as part of a residential extension.
-
Detached house
-
5000 m² plot
-
230 m² living area
-
2 floors
-
4.50 rooms
The property was completely refurbished in 2023 and adapted to current energy standards in the process. The renovations included, among other things
-Roof with 170 insulation and new roofing
-Facade with 170 mm thermal insulation and Wittmund clinker bricks
-Fresh water and waste water pipes
-Complete electrical installation
-Heat air pump with underfloor heating and hot water preparation
-Triple-glazed windows
-Doors and floor coverings
-Roof with 170 insulation and new roofing
-Facade with 170 mm thermal insulation and Wittmund clinker bricks
-Fresh water and waste water pipes
-Complete electrical installation
-Heat air pump with underfloor heating and hot water preparation
-Triple-glazed windows
-Doors and floor coverings
Please only make discreet external viewings, an internal viewing appointment can be arranged with us at short notice. There is a buyer's commission of 3.57% incl. VAT. The buyer is advised that the estate agent is liable to pay commission on behalf of the owner. As we do not determine property details ourselves, we cannot accept any liability for this. Prior sale not excluded. An energy certificate will be presented at the first viewing.
Are you curious? We will of course be happy to answer any questions you may have at any time.
Do you already have an existing property and would like to have its value determined free of charge?
We offer our prospective buyers a professional and 100% free sales value calculation for their existing property in accordance with the German Real Estate Valuation Ordinance (ImmoWertV). This gives you planning certainty as to what price can be achieved for your existing property and allows you to plan your new purchase with peace of mind.
You can request the calculation via our homepage www.juffernholz-immobilien.de
This property is not the right one for you and you always want to receive the latest offers?
Simply enter your details in our database at http://www.juffernholz-immobil... enter a search profile and you will always receive the latest offers before they appear on the portals! This gives you the opportunity to realize your dream of owning your own property before anyone else. This service is free of charge for you; costs are only incurred if a notarial purchase contract is notarized by us.
Renting or letting, buying or selling - rely on the expertise of our more than 30 years of experience in real estate brokerage when making your real estate decision.
Juffernholz GmbH
Contact person :
Raphael Juffernholz
authorized signatory
Real estate agent IHK
DEKRA certified expert for real estate valuation D1Plus
Phone: 02043/37540
Mobile; 0176/84831467
E-mail: raphael.juffernholz@juffernholz-gmbh.de
Internet: www.juffernholz-immobilien.de
Are you curious? We will of course be happy to answer any questions you may have at any time.
Do you already have an existing property and would like to have its value determined free of charge?
We offer our prospective buyers a professional and 100% free sales value calculation for their existing property in accordance with the German Real Estate Valuation Ordinance (ImmoWertV). This gives you planning certainty as to what price can be achieved for your existing property and allows you to plan your new purchase with peace of mind.
You can request the calculation via our homepage www.juffernholz-immobilien.de
This property is not the right one for you and you always want to receive the latest offers?
Simply enter your details in our database at http://www.juffernholz-immobil... enter a search profile and you will always receive the latest offers before they appear on the portals! This gives you the opportunity to realize your dream of owning your own property before anyone else. This service is free of charge for you; costs are only incurred if a notarial purchase contract is notarized by us.
Renting or letting, buying or selling - rely on the expertise of our more than 30 years of experience in real estate brokerage when making your real estate decision.
Juffernholz GmbH
Contact person :
Raphael Juffernholz
authorized signatory
Real estate agent IHK
DEKRA certified expert for real estate valuation D1Plus
Phone: 02043/37540
Mobile; 0176/84831467
E-mail: raphael.juffernholz@juffernholz-gmbh.de
Internet: www.juffernholz-immobilien.de







