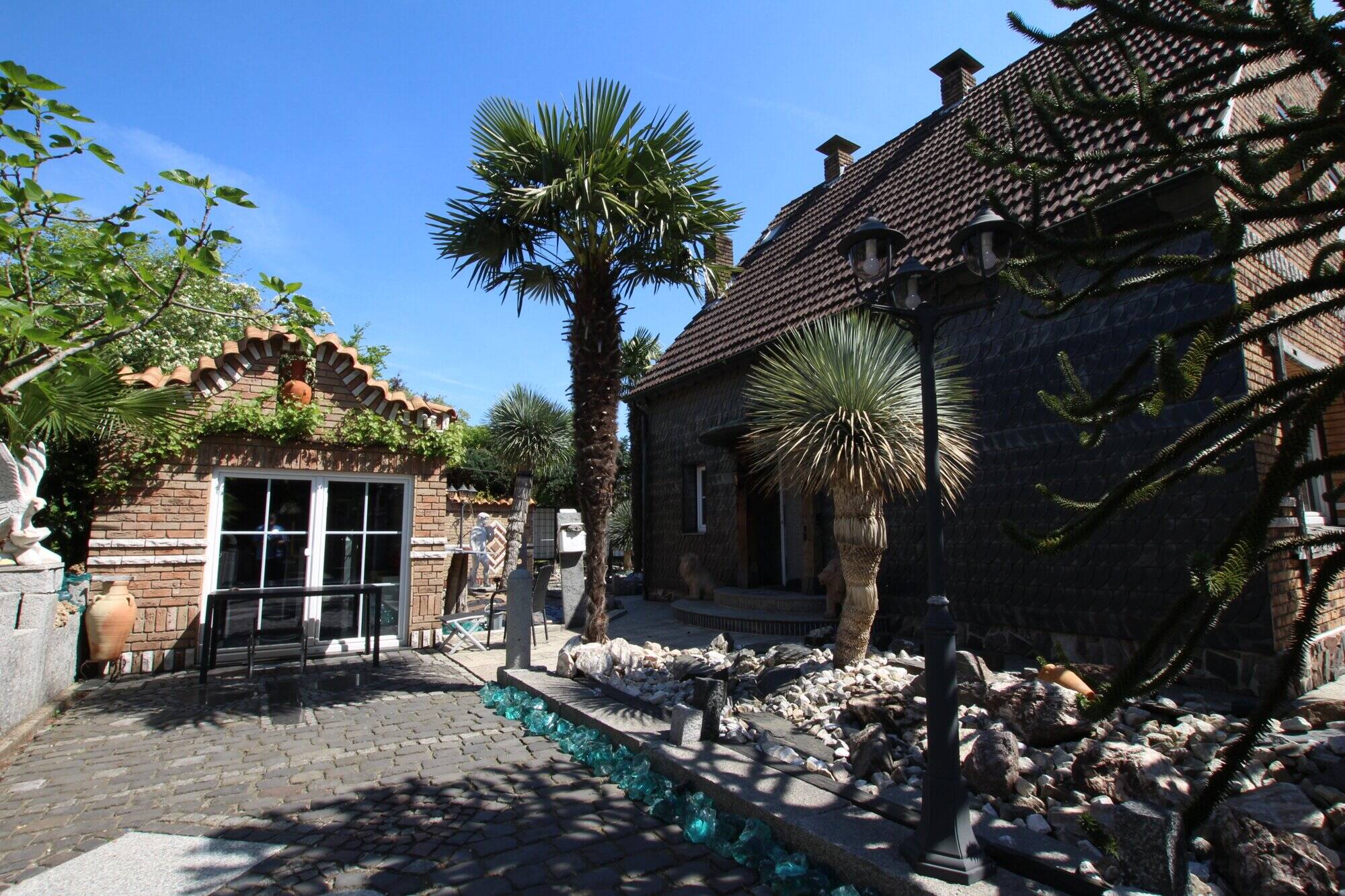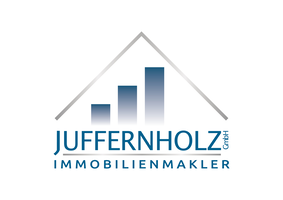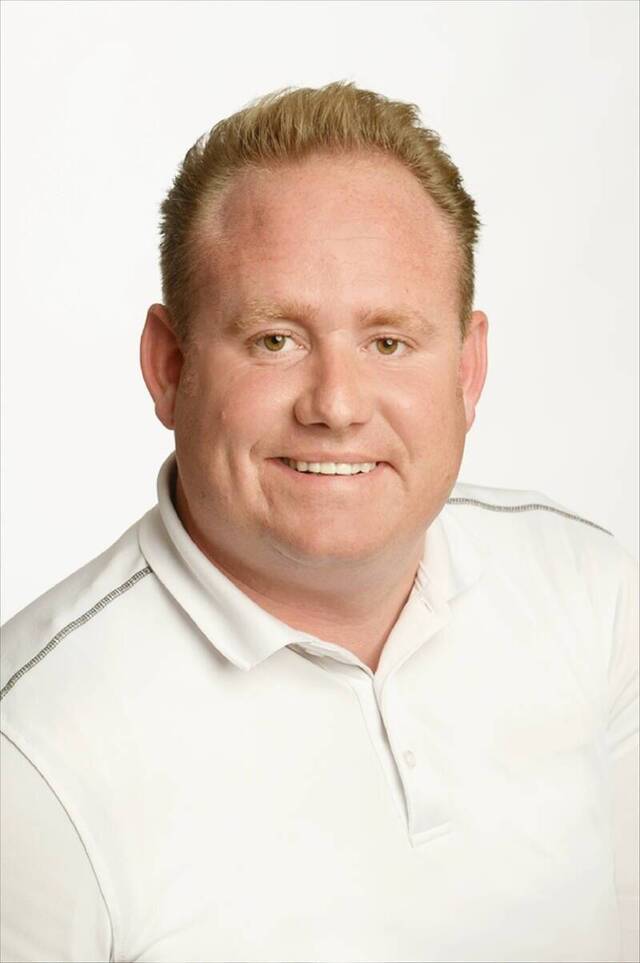Welcome to an extraordinary property with Mediterranean flair, high-quality furnishings and loving details.
This detached house, built around 1968, with approx. 86m² of living space combines comfort, tranquillity and a vacation feeling in your own home in the heart of Crange.
As soon as you enter the plot of approx. 536m², you are greeted by a uniquely designed rock garden with palm trees, fig trees and banana trees, some of which are six meters high, reminiscent of faraway vacation resorts. The spacious outdoor area offers another highlight with grape vines and olive trees: a separate cottage with high-quality granite flooring, which serves as a private fitness and wellness area. Here you will find a sauna and shower, perfect for relaxing after a long day.
A brick-built stone barbecue in the garden invites you to enjoy culinary evenings in the open air. Right next to it is a charming 4,500 liter wine barrel, which has been converted into a garden shed with a single roof. With two benches and a table, it is ideal for social gatherings or as a retreat during a short shower.
Next to the house, 5 garages have been placed one behind the other and laid out in a continuous line, creating an enormous area for car enthusiasts, people who need storage space, as a workshop area and for creative projects.
The living area of the house impresses with large window fronts that provide plenty of light, as well as a stylish fireplace that creates a cozy atmosphere. The kitchen is equipped with a practical serving hatch to the living room, ensuring short distances and open communication when cooking. The adjoining dining area in the living room forms the central meeting point of the house.
The bathroom has been lovingly designed. It has a shower, a bidet, a suspended WC, a washbasin and a window for brightness and fresh air.
Upstairs is the quiet bedroom with enough space for a large double bed and a spacious closet. The design is geared towards relaxation and comfort, a place to switch off and recharge your batteries.
A friendly children's room that can be flexibly furnished thanks to its good size, as well as a bright office, which is suitable for working in a home office or as a guest room.
The property has a partial basement and is divided as an apartment in the sense of the WEG.

Dorstener Str. 440 a
44653 Herne / Crange
315.000 €
3.57% incl. VAT. Buyer's commission
Mediterranean palm island in Crange
Show all photos
ID
RK816
Dorstener Str. 440 a
Herne / Crange
Features
-
Detached house
-
536 m² plot
-
86 m² living area
-
1 floor
-
5 rooms
-
3 bedrooms
-
1 bathroom
-
1968 year of construction
Energy certificate
-
energy label i
Environment
The Herne district of Crange is better known for its summer funfair than for its sights. The Cranger Kirmes takes place every year from the first Friday in August for a total of 10 days. It is the largest funfair in Germany. The fairground is located on the Rhine-Herne Canal on the site of Shaft 5 of the disused Unser Fritz colliery and attracts millions of visitors every year. On the edge of the fairground is the historic village of Crange with its beautiful old houses. The ruins of the former manor house Haus Crange can also be visited.
The center of Herne is approx. 7 km away.
There is a comprehensive range of shops from discount stores to specialist stores.
Playgrounds, kindergartens, primary and secondary schools are in the immediate vicinity, as well as public transport connections via bus stops and the highway junction to the A42
Local services: Doctors' surgeries and pharmacies, banks, etc.
The center of Herne is approx. 7 km away.
There is a comprehensive range of shops from discount stores to specialist stores.
Playgrounds, kindergartens, primary and secondary schools are in the immediate vicinity, as well as public transport connections via bus stops and the highway junction to the A42
Local services: Doctors' surgeries and pharmacies, banks, etc.
In the neighbourhood
Object Description
Welcome to an extraordinary property with Mediterranean flair, high-quality furnishings and loving details.
This detached house, built around 1968, with approx. 86m² of living space combines comfort, tranquillity and a vacation feeling in your own home in the heart of Crange.
As soon as you enter the plot of approx. 536m², you are greeted by a uniquely designed rock garden with palm trees, fig trees and banana trees, some of which are six meters high, reminiscent of faraway vacation resorts. The spacious outdoor area offers another highlight with grape vines and olive trees: a separate cottage with high-quality granite flooring, which serves as a private fitness and wellness area. Here you will find a sauna and shower, perfect for relaxing after a long day.
A brick-built stone barbecue in the garden invites you to enjoy culinary evenings in the open air. Right next to it is a charming 4,500 liter wine barrel, which has been converted into a garden shed with a single roof. With two benches and a table, it is ideal for social gatherings or as a retreat during a short shower.
Next to the house, 5 garages have been placed one behind the other and laid out in a continuous line, creating an enormous area for car enthusiasts, people who need storage space, as a workshop area and for creative projects.
The living area of the house impresses with large window fronts that provide plenty of light, as well as a stylish fireplace that creates a cozy atmosphere. The kitchen is equipped with a practical serving hatch to the living room, ensuring short distances and open communication when cooking. The adjoining dining area in the living room forms the central meeting point of the house.
The bathroom has been lovingly designed. It has a shower, a bidet, a suspended WC, a washbasin and a window for brightness and fresh air.
Upstairs is the quiet bedroom with enough space for a large double bed and a spacious closet. The design is geared towards relaxation and comfort, a place to switch off and recharge your batteries.
A friendly children's room that can be flexibly furnished thanks to its good size, as well as a bright office, which is suitable for working in a home office or as a guest room.
The property has a partial basement and is divided as an apartment in the sense of the WEG.
This detached house, built around 1968, with approx. 86m² of living space combines comfort, tranquillity and a vacation feeling in your own home in the heart of Crange.
As soon as you enter the plot of approx. 536m², you are greeted by a uniquely designed rock garden with palm trees, fig trees and banana trees, some of which are six meters high, reminiscent of faraway vacation resorts. The spacious outdoor area offers another highlight with grape vines and olive trees: a separate cottage with high-quality granite flooring, which serves as a private fitness and wellness area. Here you will find a sauna and shower, perfect for relaxing after a long day.
A brick-built stone barbecue in the garden invites you to enjoy culinary evenings in the open air. Right next to it is a charming 4,500 liter wine barrel, which has been converted into a garden shed with a single roof. With two benches and a table, it is ideal for social gatherings or as a retreat during a short shower.
Next to the house, 5 garages have been placed one behind the other and laid out in a continuous line, creating an enormous area for car enthusiasts, people who need storage space, as a workshop area and for creative projects.
The living area of the house impresses with large window fronts that provide plenty of light, as well as a stylish fireplace that creates a cozy atmosphere. The kitchen is equipped with a practical serving hatch to the living room, ensuring short distances and open communication when cooking. The adjoining dining area in the living room forms the central meeting point of the house.
The bathroom has been lovingly designed. It has a shower, a bidet, a suspended WC, a washbasin and a window for brightness and fresh air.
Upstairs is the quiet bedroom with enough space for a large double bed and a spacious closet. The design is geared towards relaxation and comfort, a place to switch off and recharge your batteries.
A friendly children's room that can be flexibly furnished thanks to its good size, as well as a bright office, which is suitable for working in a home office or as a guest room.
The property has a partial basement and is divided as an apartment in the sense of the WEG.
-
Detached house
-
536 m² plot
-
86 m² living area
-
1 floor
-
5 rooms
-
3 bedrooms
-
1 bathroom
-
1968 year of construction
Roof insulation approx. 2010
Pipes approx. 2015
Triple glazed windows approx. 2012
Gas central heating approx. 2015
Electrics approx. 2010
Plumbing approx. 2010
Clinker brick facade approx. 2005
Sauna oven is defective.
Pipes approx. 2015
Triple glazed windows approx. 2012
Gas central heating approx. 2015
Electrics approx. 2010
Plumbing approx. 2010
Clinker brick facade approx. 2005
Sauna oven is defective.
Please only make discreet external viewings, an internal viewing appointment can be arranged with us at short notice. There is a buyer's commission of 3.57% incl. VAT. The buyer is advised that the estate agent is liable to pay commission on behalf of the owner. As we do not determine property details ourselves, we cannot accept any liability for this. Prior sale not excluded. An energy certificate will be presented at the first viewing.
Are you curious? We will of course be happy to answer any questions you may have at any time.
Do you already have an existing property and would like to have its value determined free of charge?
We offer our prospective property buyers a professional and 100% free sales value calculation in accordance with the German Real Estate Valuation Ordinance (ImmoWertV) for your existing property. This gives you planning certainty as to what price can be achieved for your existing property and allows you to plan your new purchase with peace of mind.
You can request the calculation via our homepage www.juffernholz-immobilien.de
This property is not the right one for you and you always want to receive the latest offers?
Simply enter your details in our database at http://www.juffernholz-immobil... enter a search profile and you will always receive the latest offers before they appear on the portals! This gives you the opportunity to realize your dream of owning your own property before anyone else. This service is free of charge for you; costs are only incurred if a notarial purchase contract is notarized by us.
Renting or letting, buying or selling - rely on the expertise of our more than 30 years of experience in real estate brokerage when making your real estate decision.
Juffernholz GmbH
Contact person :
Raphael Juffernholz
authorized signatory
Real estate agent IHK
DEKRA certified expert for real estate valuation D1Plus
Phone: 02043/37540
Mobile; 0176/84831467
E-mail: raphael.juffernholz@juffernholz-gmbh.de
Internet: www.juffernholz-immobilien.de
Are you curious? We will of course be happy to answer any questions you may have at any time.
Do you already have an existing property and would like to have its value determined free of charge?
We offer our prospective property buyers a professional and 100% free sales value calculation in accordance with the German Real Estate Valuation Ordinance (ImmoWertV) for your existing property. This gives you planning certainty as to what price can be achieved for your existing property and allows you to plan your new purchase with peace of mind.
You can request the calculation via our homepage www.juffernholz-immobilien.de
This property is not the right one for you and you always want to receive the latest offers?
Simply enter your details in our database at http://www.juffernholz-immobil... enter a search profile and you will always receive the latest offers before they appear on the portals! This gives you the opportunity to realize your dream of owning your own property before anyone else. This service is free of charge for you; costs are only incurred if a notarial purchase contract is notarized by us.
Renting or letting, buying or selling - rely on the expertise of our more than 30 years of experience in real estate brokerage when making your real estate decision.
Juffernholz GmbH
Contact person :
Raphael Juffernholz
authorized signatory
Real estate agent IHK
DEKRA certified expert for real estate valuation D1Plus
Phone: 02043/37540
Mobile; 0176/84831467
E-mail: raphael.juffernholz@juffernholz-gmbh.de
Internet: www.juffernholz-immobilien.de







