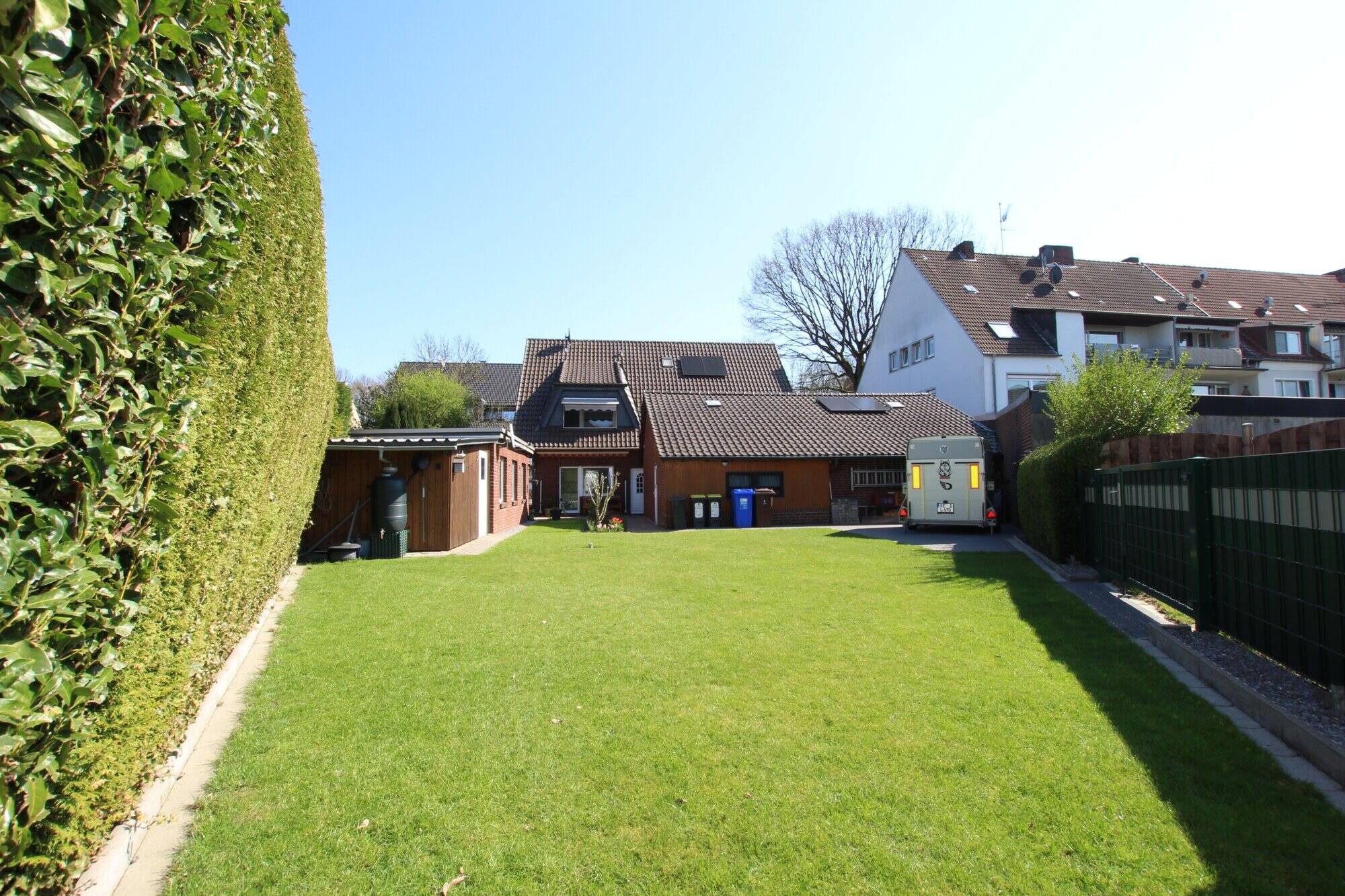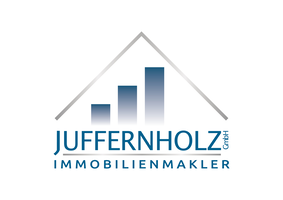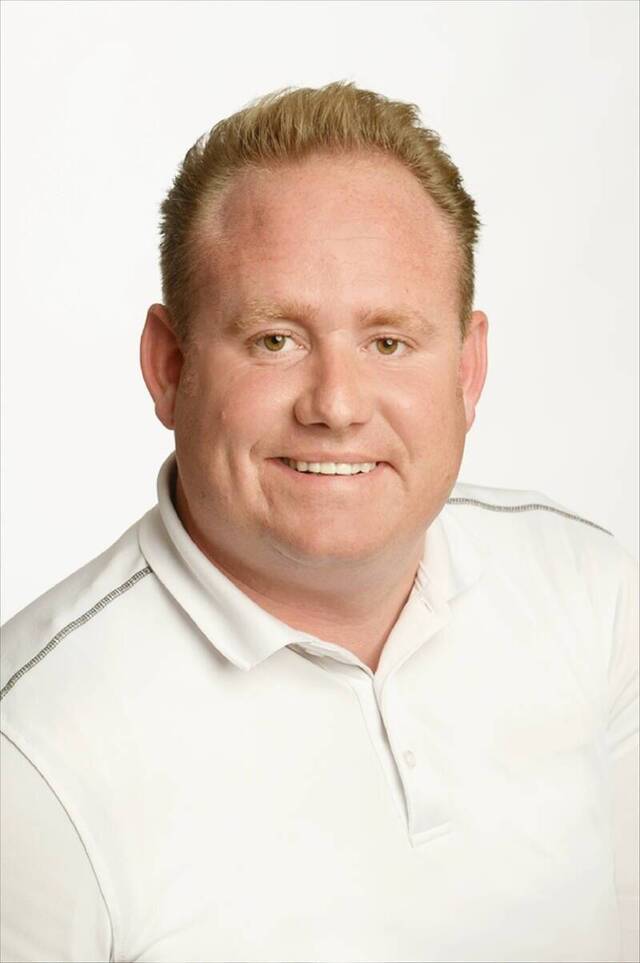
Charming two-family house in Zweckel
Show all photos
ID
GD730
Scheideweg 14
Gladbeck
This well-kept two-family house impresses with its spacious areas and very good state of preservation.
It is ideal for families who want to live in a multi-generational home or for the classic end user who wants to leverage the loan installment by subletting and thereby also take advantage of interesting tax structuring options.
The ground floor apartment has a living space of approx. 65m², which includes a bedroom, a bathroom renovated in 2018, a large living room and a kitchen with direct access to the garden. From here you can access the terrace, which is equipped with an electrically operated awning. Electric shutters provide additional comfort and security throughout the house.
On the upper floor there is a separate apartment with approx. 80m², its own hallway, a cozy living room, a well-designed bedroom and a children's room. The modern daylight bathroom was extensively renovated in 2020 and is equipped with a large walk-in shower, a suspended WC with bidet function and a stylish washbasin.
The kitchen offers access to the loggia, which is equipped with a manual awning and offers a beautiful view of the greenery. Underfloor heating provides pleasant warmth throughout the house. There is also a living area of approx. 40m² in the attic.
A special highlight is the usable space in the outbuilding, which is equipped with a cozy eat-in kitchen and has its own bathroom. The bathroom is equipped with a walk-in shower, a suspended WC and a washbasin and also receives natural light, creating a bright, friendly atmosphere. This unit is an ideal complement to the main building and offers space for further development.
In 1996, the floor plan was improved, giving the house an open and functional room structure. A groundwater pump is available and makes watering the garden much easier.
Security features include a video surveillance system and cameras installed to keep an eye on the house and grounds at all times.
The house has an extra-long garage with a motorized sectional door and a spacious parking space that is also suitable for a caravan.
The front garden was landscaped with lava stones and gives the entrance area a neat, inviting appearance. In 2023, the base was insulated, including a drainage system that runs into the garden and ensures efficient drainage of rainwater. The roof of the carport was also replaced in 2023.
There is a converted attic above the garage, which offers additional usable space. In the garden there is a practical garden shed with a corrugated iron roof, which houses an electric lawn mower and offers space for other garden accessories.
The first floor apartment is rented to a reputable company as a fitters' apartment. The rental contract can be terminated monthly and the warm rent is €850.
Features
-
Two-family house
-
718 m² plot
-
145 m² living area
-
2 floors
-
5 rooms
-
3 bedrooms
-
2 bathrooms
-
1945 year of construction
Energy certificate
-
energy label i
Environment
The house is located in well-kept surroundings and directly adjacent to fields and cycle paths, which are ideal for excursions to Feldhausen, Kirchhellen and Dorsten.
All stores and public facilities such as schools, kindergartens, grocery and textile stores, e.g. an Edeka supermarket, hairdresser, bakery, cafés and a travel agency can be found on Zweckeler Marktplatz, which is within walking distance. Public transport connections by bus and train are in the immediate vicinity.
In the neighbourhood
Object Description
This well-kept two-family house impresses with its spacious areas and very good state of preservation.
It is ideal for families who want to live in a multi-generational home or for the classic end user who wants to leverage the loan installment by subletting and thereby also take advantage of interesting tax structuring options.
The ground floor apartment has a living space of approx. 65m², which includes a bedroom, a bathroom renovated in 2018, a large living room and a kitchen with direct access to the garden. From here you can access the terrace, which is equipped with an electrically operated awning. Electric shutters provide additional comfort and security throughout the house.
On the upper floor there is a separate apartment with approx. 80m², its own hallway, a cozy living room, a well-designed bedroom and a children's room. The modern daylight bathroom was extensively renovated in 2020 and is equipped with a large walk-in shower, a suspended WC with bidet function and a stylish washbasin.
The kitchen offers access to the loggia, which is equipped with a manual awning and offers a beautiful view of the greenery. Underfloor heating provides pleasant warmth throughout the house. There is also a living area of approx. 40m² in the attic.
A special highlight is the usable space in the outbuilding, which is equipped with a cozy eat-in kitchen and has its own bathroom. The bathroom is equipped with a walk-in shower, a suspended WC and a washbasin and also receives natural light, creating a bright, friendly atmosphere. This unit is an ideal complement to the main building and offers space for further development.
In 1996, the floor plan was improved, giving the house an open and functional room structure. A groundwater pump is available and makes watering the garden much easier.
Security features include a video surveillance system and cameras installed to keep an eye on the house and grounds at all times.
The house has an extra-long garage with a motorized sectional door and a spacious parking space that is also suitable for a caravan.
The front garden was landscaped with lava stones and gives the entrance area a neat, inviting appearance. In 2023, the base was insulated, including a drainage system that runs into the garden and ensures efficient drainage of rainwater. The roof of the carport was also replaced in 2023.
There is a converted attic above the garage, which offers additional usable space. In the garden there is a practical garden shed with a corrugated iron roof, which houses an electric lawn mower and offers space for other garden accessories.
The first floor apartment is rented to a reputable company as a fitters' apartment. The rental contract can be terminated monthly and the warm rent is €850.
-
Two-family house
-
718 m² plot
-
145 m² living area
-
2 floors
-
5 rooms
-
3 bedrooms
-
2 bathrooms
-
1945 year of construction
The house was completely renovated in 1996. The work carried out included, among other things:
Façade 1996 incl. thermal insulation.
Windows 1996.
Doors 1996.
Floors 1996.
Heating 1993.
Roof 1996 incl. thermal insulation, extension of the roof and insertion of dormers.
Pipes 1996.
Please only make discreet external viewings, an internal viewing appointment can be arranged with us at short notice. There is a buyer's commission of 3.57% incl. VAT. The buyer is advised that the estate agent is liable to pay commission on behalf of the owner. As we do not determine property details ourselves, we cannot accept any liability for this. Prior sale not excluded. An energy certificate will be presented at the first viewing.
Are you curious? We will of course be happy to answer any questions you may have at any time.
Do you already have an existing property and would like to have its value determined free of charge?
We offer our prospective property buyers a professional and 100% free sales value calculation in accordance with the German Real Estate Valuation Ordinance (ImmoWertV) for your existing property. This gives you planning certainty as to what price can be achieved for your existing property and allows you to plan your new purchase with peace of mind.
You can request the calculation via our homepage www.juffernholz-immobilien.de
This property is not the right one for you and you always want to receive the latest offers?
Simply register in our database at http://www.juffernholz-immobilien.de/interessenten.xhtml, create a search profile and always receive the latest offers before they appear on the portals! This gives you the opportunity to realize your dream of owning your own property before anyone else. This service is free of charge for you; costs are only incurred if a notarial purchase contract is notarized by us.
Renting or letting, buying or selling - rely on the expertise of our more than 30 years of experience in real estate brokerage when making your real estate decision.
Juffernholz GmbH
Contact person :
Raphael Juffernholz
authorized signatory
Real estate agent IHK
DEKRA certified expert for real estate valuation D1 Plus
Phone: 02043/37540
Mobile; 0176/84831467
E-mail: raphael.juffernholz@juffernholz-gmbh.de
Internet: www.juffernholz-immobilien.de







