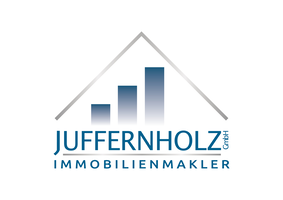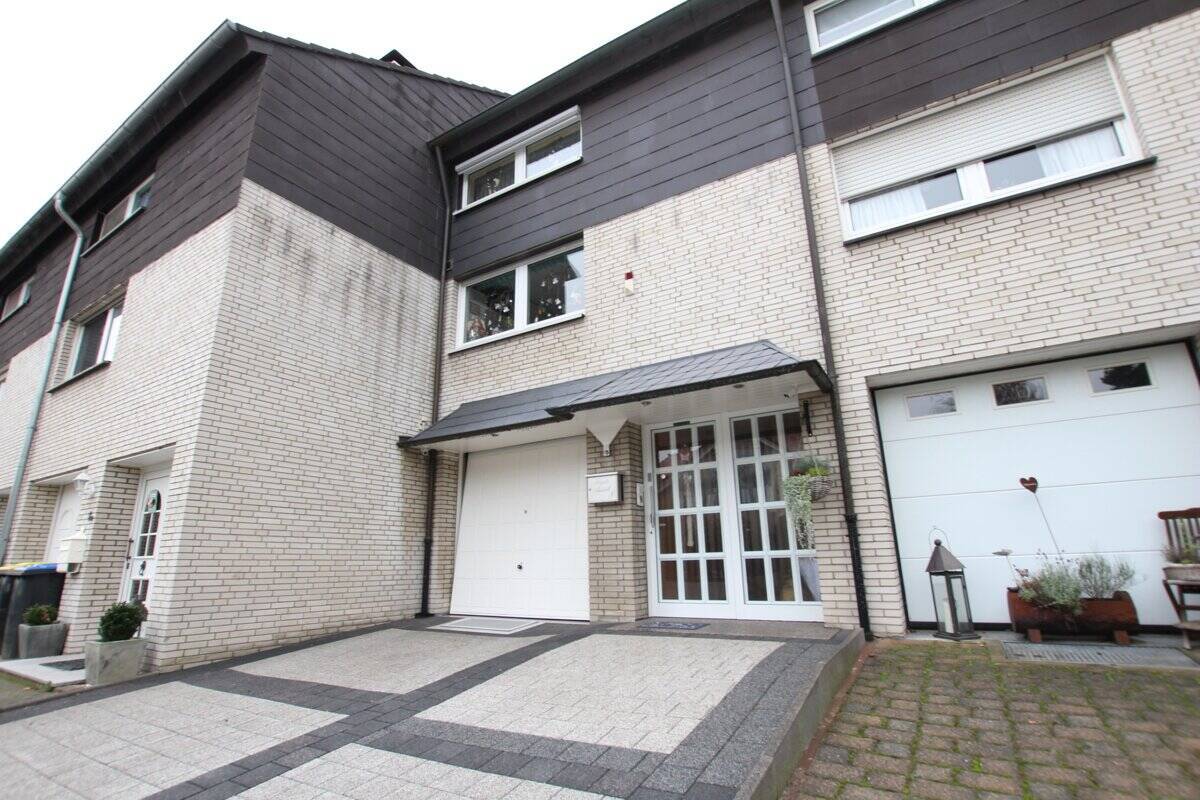
Well-maintained mid-terrace house in top residential area
Show all photos
ID
MF706
Kinskamp 8
Schermbeck
This property stands out due to its good condition in a well-kept location.
The terraced house with a basement was originally built in 1974 and is situated on a plot of approx. 159 m².
This property impresses with its friendly living ambience.
There is a room on the first floor that can be used as a children's room or office, and there is also a guest WC with a shower, washbasin, suspended WC and heated towel rail on this floor. From the entrance area, you can reach the terrace via the garage, which invites you to relax on summer days and offers the perfect place for breakfast. The garden is easy to maintain.
A large, light-filled living area with direct access to the balcony, the kitchen with a cozy dining area and a floor-to-ceiling tiled guest WC are located on a mezzanine floor and the first floor.
There is a further room between the first and second floors, which is ideal as a children's room or study.
On the second floor, there is the
bedroom with space for a 2m x 2m bed and a large closet, which also provides access to the west-facing loggia. Furthermore, the en suite bathroom is equipped with a shower, a washbasin, a suspended WC and a heated towel rail.
Features
-
House
-
159 m² plot
-
116 m² living area
-
3 floors
-
4.50 rooms
-
1974 year of construction
Energy certificate
-
energy label i
Environment
The property is located on the attractive outskirts of Schermbeck. The idyllic town center with all the facilities for daily life can be reached within a few minutes. Despite the rural surroundings, there are ideal transport links to the A3 (Ruhr area, Netherlands) and A31 (Ruhr area, Münsterland, Netherlands) freeways within a few minutes via the B58.
In the neighbourhood
Object Description
This property stands out due to its good condition in a well-kept location.
The terraced house with a basement was originally built in 1974 and is situated on a plot of approx. 159 m².
This property impresses with its friendly living ambience.
There is a room on the first floor that can be used as a children's room or office, and there is also a guest WC with a shower, washbasin, suspended WC and heated towel rail on this floor. From the entrance area, you can reach the terrace via the garage, which invites you to relax on summer days and offers the perfect place for breakfast. The garden is easy to maintain.
A large, light-filled living area with direct access to the balcony, the kitchen with a cozy dining area and a floor-to-ceiling tiled guest WC are located on a mezzanine floor and the first floor.
There is a further room between the first and second floors, which is ideal as a children's room or study.
On the second floor, there is the
bedroom with space for a 2m x 2m bed and a large closet, which also provides access to the west-facing loggia. Furthermore, the en suite bathroom is equipped with a shower, a washbasin, a suspended WC and a heated towel rail.
-
House
-
159 m² plot
-
116 m² living area
-
3 floors
-
4.50 rooms
-
1974 year of construction
The following renovation work has already been carried out:
- The windows were replaced in 2011. The window elements in the living room and bedroom each in 2017.
- 2011 Complete roof covering including thermal insulation.
- 2018 New oil tank and new radiators (panel radiators).
- 2021 New floor coverings.
- 2003 New electrics in the kitchen.
- 1998 Insulation of the facade projection.
- 2011 Guest WC renewed.
- 2003 Main bathroom renewed.
- 2019 Installation of air conditioning.
- A stair lift runs through the entire staircase.
- Electric blinds everywhere except in the bedroom.
- Electric garage door
- West-facing balcony with awning
- Kitchen with Siemens and Miele appliances can be taken over after consultation.
Please only make discreet external viewings, an internal viewing appointment can be arranged with us at short notice. There is a buyer's commission of 3.57% incl. VAT. The buyer is advised that the estate agent is liable to pay commission on behalf of the owner. As we do not determine property details ourselves, we cannot accept any liability for this. Prior sale not excluded. An energy certificate will be presented at the first viewing.
Are you curious? We will of course be happy to answer any questions you may have at any time.
Do you already have an existing property and would like to have its value determined free of charge?
We offer our prospective property buyers a professional and 100% free sales value calculation in accordance with the German Real Estate Valuation Ordinance (ImmoWertV) for your existing property. This gives you planning certainty as to what price can be achieved for your existing property and allows you to plan your new purchase with peace of mind.
You can request the calculation via our homepage www.juffernholz-immobilien.de
This property is not the right one for you and you always want to receive the latest offers?
Simply register in our database at http://www.juffernholz-immobilien.de/interessenten.xhtml, create a search profile and always receive the latest offers before they appear on the portals! This gives you the opportunity to realize your dream of owning your own property before anyone else. This service is free of charge for you; costs are only incurred if a notarial purchase contract is notarized by us.
Renting or letting, buying or selling - rely on the expertise of our more than 30 years of experience in real estate brokerage when making your real estate decision.
Juffernholz GmbH
Contact person :
Raphael Juffernholz
authorized signatory
Real estate agent IHK
DEKRA certified expert for real estate valuation D1 Plus
Phone: 02043/37540
Mobile; 0176/84831467
E-mail: raphael.juffernholz@juffernholz-gmbh.de
Internet: www.juffernholz-immobilien.de






